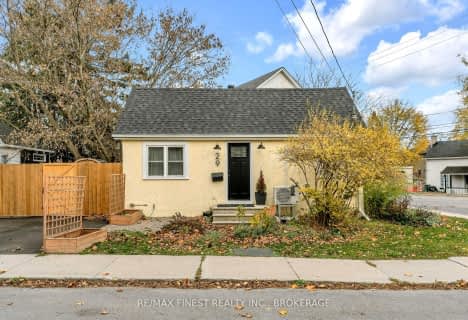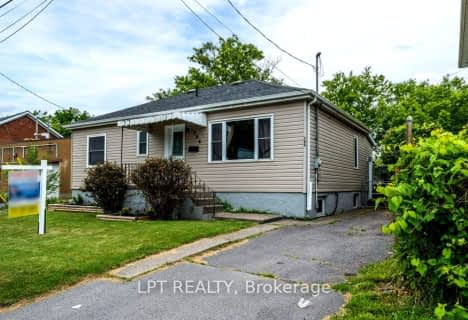
St Joseph School
Elementary: Catholic
0.74 km
Module Vanier
Elementary: Public
0.91 km
Winston Churchill Public School
Elementary: Public
0.46 km
Centennial Public School
Elementary: Public
1.03 km
Calvin Park Public School
Elementary: Public
1.60 km
Rideau Public School
Elementary: Public
1.01 km
École secondaire publique Mille-Iles
Secondary: Public
2.21 km
Limestone School of Community Education
Secondary: Public
1.59 km
Frontenac Learning Centre
Secondary: Public
3.06 km
Loyalist Collegiate and Vocational Institute
Secondary: Public
1.59 km
Kingston Collegiate and Vocational Institute
Secondary: Public
0.90 km
Regiopolis/Notre-Dame Catholic High School
Secondary: Catholic
2.18 km






