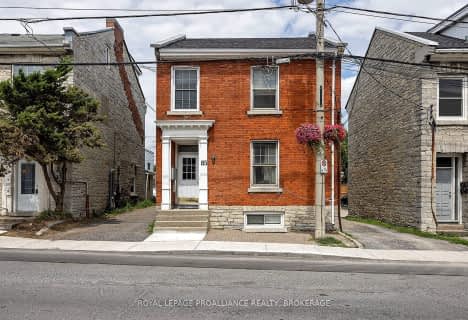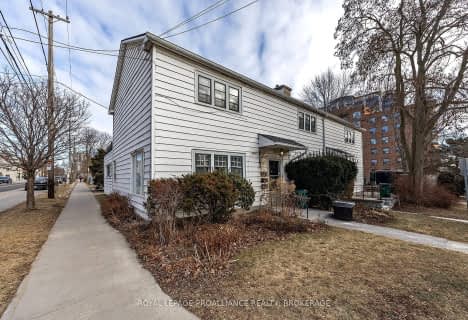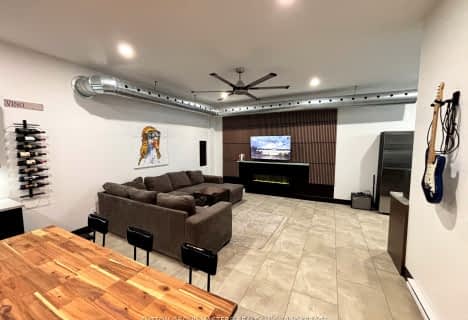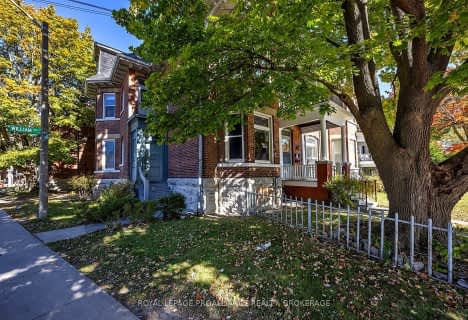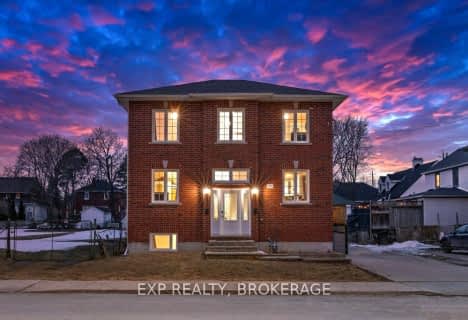
St Joseph School
Elementary: CatholicModule Vanier
Elementary: PublicWinston Churchill Public School
Elementary: PublicSt Thomas More Catholic School
Elementary: CatholicCentennial Public School
Elementary: PublicRideau Public School
Elementary: PublicÉcole secondaire publique Mille-Iles
Secondary: PublicLimestone School of Community Education
Secondary: PublicFrontenac Learning Centre
Secondary: PublicLoyalist Collegiate and Vocational Institute
Secondary: PublicKingston Collegiate and Vocational Institute
Secondary: PublicRegiopolis/Notre-Dame Catholic High School
Secondary: Catholic- 2 bath
- 8 bed
- 2000 sqft
392 Alfred Street, Kingston, Ontario • K7K 4H7 • East of Sir John A. Blvd
- 6 bath
- 6 bed
- 3500 sqft
85 QUEEN Street, Kingston, Ontario • K7K 1A5 • East of Sir John A. Blvd
- 4 bath
- 8 bed
- 3500 sqft
300-304 Montreal Street, Kingston, Ontario • K7K 3H1 • East of Sir John A. Blvd
- 4 bath
- 5 bed
- 2500 sqft
217 William Street, Kingston, Ontario • K7L 2E2 • 14 - Central City East
- 3 bath
- 4 bed
- 1500 sqft
78 Pembroke Street, Kingston, Ontario • K7L 4N7 • 14 - Central City East
- 4 bath
- 6 bed
- 1100 sqft
118 Napier Street, Kingston, Ontario • K7L 0B5 • 14 - Central City East


