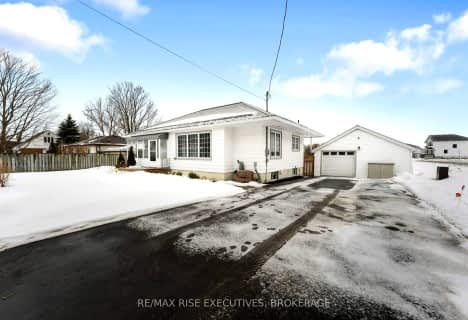
Collins Bay Public School
Elementary: PublicJohn XXIII Catholic School
Elementary: CatholicArchbishop O'Sullivan Catholic School
Elementary: CatholicMother Teresa Catholic School
Elementary: CatholicBayridge Public School
Elementary: PublicLancaster Drive Public School
Elementary: PublicÉcole secondaire publique Mille-Iles
Secondary: PublicLimestone School of Community Education
Secondary: PublicLoyola Community Learning Centre
Secondary: CatholicBayridge Secondary School
Secondary: PublicFrontenac Secondary School
Secondary: PublicHoly Cross Catholic Secondary School
Secondary: Catholic- 2 bath
- 3 bed
- 1100 sqft
1424 Woodfield Crescent, Kingston, Ontario • K7P 2V6 • City Northwest
- 2 bath
- 2 bed
673 Holgate Crescent, Kingston, Ontario • K7M 5A7 • South of Taylor-Kidd Blvd
- 3 bath
- 2 bed
- 1100 sqft
18K Manitou Crescent East, Loyalist, Ontario • K7N 0C8 • Amherstview
- 4 bath
- 3 bed
- 1500 sqft
1174 ROSELAWN Place, Kingston, Ontario • K7P 2V2 • 42 - City Northwest
- 2 bath
- 3 bed
- 1100 sqft
1302 Brackenwood Crescent, Kingston, Ontario • K7P 2W2 • 42 - City Northwest












