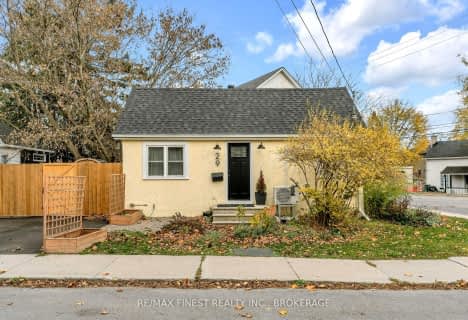Sold on Aug 08, 2006
Note: Property is not currently for sale or for rent.

-
Type: Detached
-
Style: 2-Storey
-
Lot Size: 54 x 150
-
Age: 0-5 years
-
Taxes: $3,900 per year
-
Days on Site: 86 Days
-
Added: Dec 21, 2024 (2 months on market)
-
Updated:
-
Last Checked: 3 months ago
-
MLS®#: X9110056
-
Listed By: Re/max realty concepts corp., brokerage - k161
STUNNING CUSTOM BUILT 2250 SQ FT 3+1 BEDROOM, STONE EXTERIOR, LOWE WINDOWS, 2X6 WALLS, GARAGE FULLY DRYWALLED, UPGRADED CERAMIC AND HARDWOOD, CUSTOM TRIM PACKAGE, MAIN FLOOR DEN, CUSTOM ENSUITE WITH GLASS SHOWER, GRANITE COUNTERTOPS WITH CENTRE ISLAND, MAIN FLOOR LAUNDRY, MAIN FLOOR FAMILY ROOM WITH GAS FIREPLACE, FULLY FINISHED LOWER LEVEL, WITH 2ND LAUNDRY, TRULY A WELL CRAFTED HOUSE.
Property Details
Facts for 700 Melrose Street, Kingston
Status
Days on Market: 86
Last Status: Sold
Sold Date: Aug 08, 2006
Closed Date: Aug 28, 2006
Expiry Date: Sep 14, 2006
Sold Price: $365,000
Unavailable Date: Aug 08, 2006
Input Date: Nov 30, -0001
Property
Status: Sale
Property Type: Detached
Style: 2-Storey
Age: 0-5
Area: Kingston
Community: East Gardiners Rd
Availability Date: TBA
Inside
Bathrooms: 4
Air Conditioning: Central Air
Fireplace: No
Washrooms: 4
Utilities
Electricity: Yes
Gas: Yes
Cable: Yes
Telephone: Yes
Building
Heat Type: Other
Heat Source: Gas
Exterior: Stone
Exterior: Stucco/Plaster
Elevator: N
Water Supply: Municipal
Special Designation: Unknown
Parking
Driveway: Other
Garage Type: None
Fees
Tax Year: 2005
Tax Legal Description: LOT 52 PLAN 13M-23 CITY OF KINGSTON
Taxes: $3,900
Land
Cross Street: CENTENNIAL DRIVE, LE
Municipality District: Kingston
Pool: None
Sewer: Sewers
Lot Depth: 150
Lot Frontage: 54
Lot Irregularities: Y
Acres: < .50
Zoning: RES
| XXXXXXXX | XXX XX, XXXX |
XXXXXXX XXX XXXX |
|
| XXX XX, XXXX |
XXXXXX XXX XXXX |
$XXX,XXX | |
| XXXXXXXX | XXX XX, XXXX |
XXXXXXX XXX XXXX |
|
| XXX XX, XXXX |
XXXXXX XXX XXXX |
$XXX,XXX | |
| XXXXXXXX | XXX XX, XXXX |
XXXX XXX XXXX |
$XXX,XXX |
| XXX XX, XXXX |
XXXXXX XXX XXXX |
$XXX,XXX | |
| XXXXXXXX | XXX XX, XXXX |
XXXXXXX XXX XXXX |
|
| XXX XX, XXXX |
XXXXXX XXX XXXX |
$XXX,XXX | |
| XXXXXXXX | XXX XX, XXXX |
XXXX XXX XXXX |
$XXX,XXX |
| XXX XX, XXXX |
XXXXXX XXX XXXX |
$XXX,XXX | |
| XXXXXXXX | XXX XX, XXXX |
XXXXXXX XXX XXXX |
|
| XXX XX, XXXX |
XXXXXX XXX XXXX |
$XXX,XXX | |
| XXXXXXXX | XXX XX, XXXX |
XXXXXXX XXX XXXX |
|
| XXX XX, XXXX |
XXXXXX XXX XXXX |
$XXX,XXX | |
| XXXXXXXX | XXX XX, XXXX |
XXXXXXX XXX XXXX |
|
| XXX XX, XXXX |
XXXXXX XXX XXXX |
$XXX,XXX |
| XXXXXXXX XXXXXXX | XXX XX, XXXX | XXX XXXX |
| XXXXXXXX XXXXXX | XXX XX, XXXX | $379,900 XXX XXXX |
| XXXXXXXX XXXXXXX | XXX XX, XXXX | XXX XXXX |
| XXXXXXXX XXXXXX | XXX XX, XXXX | $839,900 XXX XXXX |
| XXXXXXXX XXXX | XXX XX, XXXX | $740,000 XXX XXXX |
| XXXXXXXX XXXXXX | XXX XX, XXXX | $774,900 XXX XXXX |
| XXXXXXXX XXXXXXX | XXX XX, XXXX | XXX XXXX |
| XXXXXXXX XXXXXX | XXX XX, XXXX | $839,900 XXX XXXX |
| XXXXXXXX XXXX | XXX XX, XXXX | $740,000 XXX XXXX |
| XXXXXXXX XXXXXX | XXX XX, XXXX | $774,900 XXX XXXX |
| XXXXXXXX XXXXXXX | XXX XX, XXXX | XXX XXXX |
| XXXXXXXX XXXXXX | XXX XX, XXXX | $839,900 XXX XXXX |
| XXXXXXXX XXXXXXX | XXX XX, XXXX | XXX XXXX |
| XXXXXXXX XXXXXX | XXX XX, XXXX | $839,900 XXX XXXX |
| XXXXXXXX XXXXXXX | XXX XX, XXXX | XXX XXXX |
| XXXXXXXX XXXXXX | XXX XX, XXXX | $839,900 XXX XXXX |

École élémentaire publique Mille-Iles
Elementary: PublicModule de l'Acadie
Elementary: PublicTruedell Public School
Elementary: PublicPolson Park Public School
Elementary: PublicSt Marguerite Bourgeoys Catholic School
Elementary: CatholicJames R Henderson Public School
Elementary: PublicÉcole secondaire publique Mille-Iles
Secondary: PublicÉcole secondaire catholique Marie-Rivier
Secondary: CatholicLimestone School of Community Education
Secondary: PublicLoyola Community Learning Centre
Secondary: CatholicLoyalist Collegiate and Vocational Institute
Secondary: PublicFrontenac Secondary School
Secondary: Public- 1 bath
- 1 bed
29 Church Street, Kingston, Ontario • K7M 1H2 • Central City West

