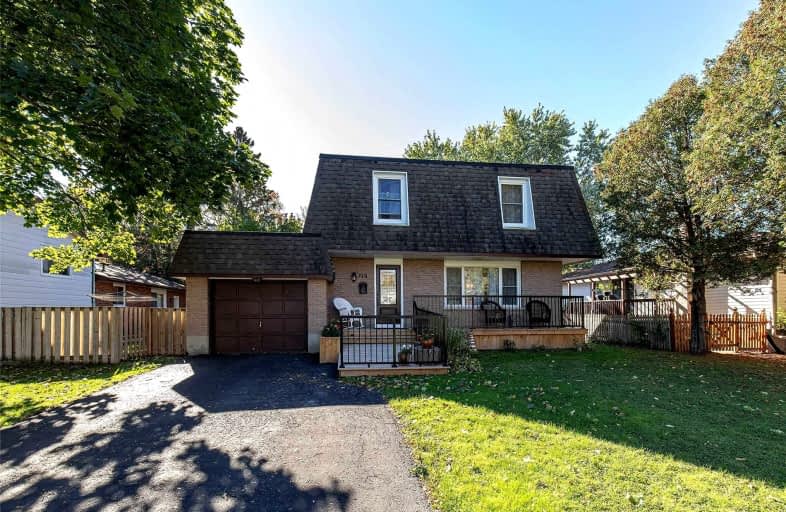
John XXIII Catholic School
Elementary: CatholicTruedell Public School
Elementary: PublicArchbishop O'Sullivan Catholic School
Elementary: CatholicMother Teresa Catholic School
Elementary: CatholicBayridge Public School
Elementary: PublicLancaster Drive Public School
Elementary: PublicÉcole secondaire publique Mille-Iles
Secondary: PublicLimestone School of Community Education
Secondary: PublicLoyola Community Learning Centre
Secondary: CatholicBayridge Secondary School
Secondary: PublicFrontenac Secondary School
Secondary: PublicHoly Cross Catholic Secondary School
Secondary: Catholic- 1 bath
- 3 bed
792 Clark Crescent, Kingston, Ontario • K7M 6J4 • 37 - South of Taylor-Kidd Blvd
- 2 bath
- 3 bed
- 1100 sqft
1302 Brackenwood Crescent, Kingston, Ontario • K7P 2W2 • 42 - City Northwest
- 2 bath
- 3 bed
- 1100 sqft
864 MUIRFIELD Crescent, Kingston, Ontario • K7M 8G6 • 35 - East Gardiners Rd












