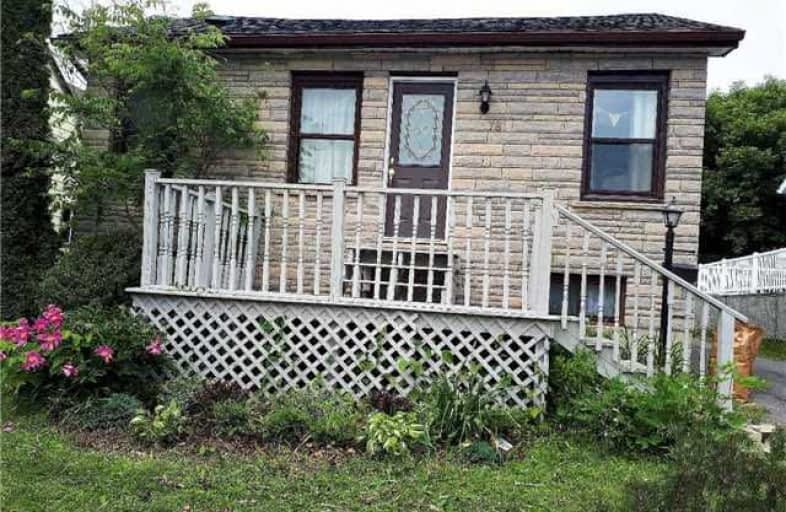
Molly Brant Elementary School
Elementary: PublicSt Joseph School
Elementary: CatholicSt Patrick Catholic School
Elementary: CatholicSt Peter Catholic School
Elementary: CatholicCathedrale Catholic School
Elementary: CatholicRideau Public School
Elementary: PublicÉcole secondaire publique Mille-Iles
Secondary: PublicLimestone School of Community Education
Secondary: PublicFrontenac Learning Centre
Secondary: PublicLoyalist Collegiate and Vocational Institute
Secondary: PublicKingston Collegiate and Vocational Institute
Secondary: PublicRegiopolis/Notre-Dame Catholic High School
Secondary: Catholic- 2 bath
- 3 bed
- 700 sqft
27 Hickson Avenue, Kingston, Ontario • K7K 2N4 • East of Sir John A. Blvd




