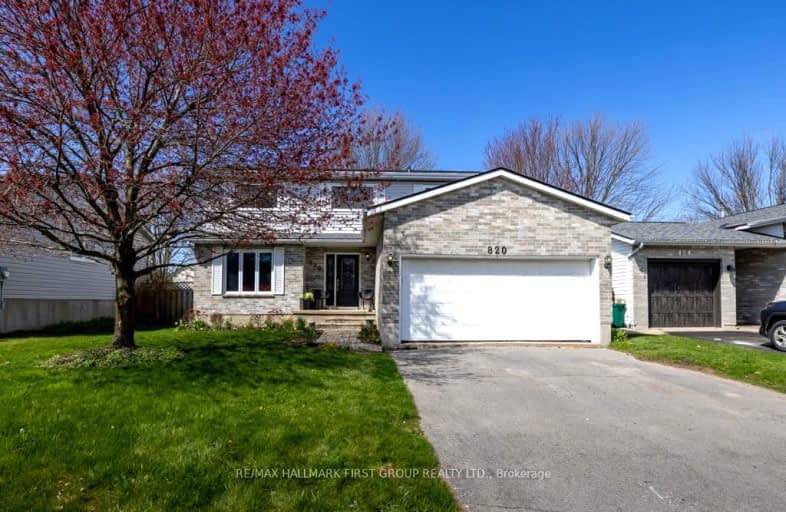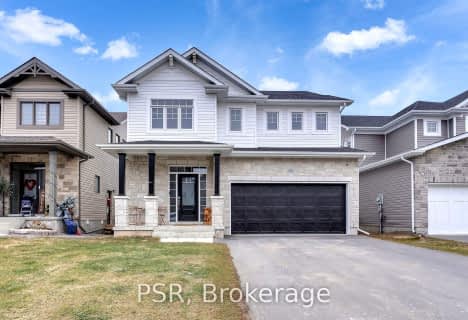Somewhat Walkable
- Some errands can be accomplished on foot.
Some Transit
- Most errands require a car.
Bikeable
- Some errands can be accomplished on bike.

Truedell Public School
Elementary: PublicArchbishop O'Sullivan Catholic School
Elementary: CatholicMother Teresa Catholic School
Elementary: CatholicBayridge Public School
Elementary: PublicLancaster Drive Public School
Elementary: PublicCataraqui Woods Elementary School
Elementary: PublicÉcole secondaire publique Mille-Iles
Secondary: PublicÉcole secondaire catholique Marie-Rivier
Secondary: CatholicLoyola Community Learning Centre
Secondary: CatholicBayridge Secondary School
Secondary: PublicFrontenac Secondary School
Secondary: PublicHoly Cross Catholic Secondary School
Secondary: Catholic-
Cataraqui Woods School
Kingston ON 0.21km -
Bridle Path Park
Kingston ON 1.6km -
Garden Walk Park
Ontario 2.13km
-
CIBC
1233 Midland Ave, Kingston ON K7P 2Y1 0.56km -
President's Choice Financial ATM
1048 Midland Ave, Kingston ON K7P 2X9 0.99km -
Banque Nationale du Canada
2628 Princess St, Kingston ON K7P 2S8 1.17km










