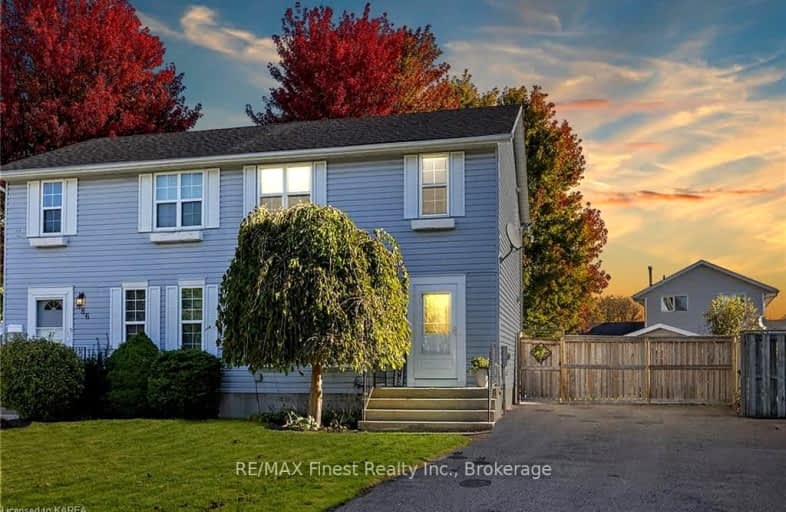Sold on Mar 12, 2018
Note: Property is not currently for sale or for rent.

-
Type: Semi-Detached
-
Style: 2-Storey
-
Lot Size: 29.6 x 0
-
Age: 16-30 years
-
Taxes: $2,378 per year
-
Days on Site: 10 Days
-
Added: Dec 16, 2024 (1 week on market)
-
Updated:
-
Last Checked: 3 months ago
-
MLS®#: X9062324
-
Listed By: Century 21 limestone realty ltd., brokerage
This bright semi in Waterloo Village has been well maintained and updated. Features a large eat-in kitchen (new in 2013) with new sliders (2013) to back deck and pie shaped yard. Three bedrooms up and basement finished with a recroom and 2 piece bath. Lots of storage. All this including a new furnace, A/C and front door (2013). Move-in ready. Just unpack and enjoy!
Property Details
Facts for 884 Uxbridge Crescent, Kingston
Status
Days on Market: 10
Last Status: Sold
Sold Date: Mar 12, 2018
Closed Date: Apr 13, 2018
Expiry Date: May 31, 2018
Sold Price: $276,000
Unavailable Date: Mar 12, 2018
Input Date: Nov 30, -0001
Property
Status: Sale
Property Type: Semi-Detached
Style: 2-Storey
Age: 16-30
Area: Kingston
Community: East Gardiners Rd
Inside
Bedrooms: 3
Bathrooms: 2
Kitchens: 1
Air Conditioning: Central Air
Fireplace: No
Washrooms: 2
Utilities
Electricity: Yes
Gas: Yes
Cable: Yes
Building
Basement: Full
Basement 2: Part Fin
Heat Type: Forced Air
Heat Source: Gas
Exterior: Vinyl Siding
Elevator: N
Water Supply: Municipal
Special Designation: Unknown
Parking
Driveway: Other
Garage Type: None
Total Parking Spaces: 3
Fees
Tax Year: 2017
Tax Legal Description: PT LT 19, PLAN 1943, PT 2, 13R9971; KINGSTON TOWNSHIP
Taxes: $2,378
Highlights
Feature: Fenced Yard
Land
Cross Street: Centennial Dr to Wat
Municipality District: Kingston
Parcel Number: 360850052
Pool: None
Sewer: Sewers
Lot Frontage: 29.6
Lot Irregularities: Y
Acres: < .50
Zoning: Residential
Rural Services: Recycling Pckup
| XXXXXXXX | XXX XX, XXXX |
XXXX XXX XXXX |
$XXX,XXX |
| XXX XX, XXXX |
XXXXXX XXX XXXX |
$XXX,XXX | |
| XXXXXXXX | XXX XX, XXXX |
XXXX XXX XXXX |
$XXX,XXX |
| XXX XX, XXXX |
XXXXXX XXX XXXX |
$XXX,XXX | |
| XXXXXXXX | XXX XX, XXXX |
XXXX XXX XXXX |
$XXX,XXX |
| XXX XX, XXXX |
XXXXXX XXX XXXX |
$XXX,XXX | |
| XXXXXXXX | XXX XX, XXXX |
XXXXXXX XXX XXXX |
|
| XXX XX, XXXX |
XXXXXX XXX XXXX |
$XXX,XXX |
| XXXXXXXX XXXX | XXX XX, XXXX | $276,000 XXX XXXX |
| XXXXXXXX XXXXXX | XXX XX, XXXX | $249,900 XXX XXXX |
| XXXXXXXX XXXX | XXX XX, XXXX | $478,500 XXX XXXX |
| XXXXXXXX XXXXXX | XXX XX, XXXX | $489,900 XXX XXXX |
| XXXXXXXX XXXX | XXX XX, XXXX | $459,900 XXX XXXX |
| XXXXXXXX XXXXXX | XXX XX, XXXX | $459,900 XXX XXXX |
| XXXXXXXX XXXXXXX | XXX XX, XXXX | XXX XXXX |
| XXXXXXXX XXXXXX | XXX XX, XXXX | $489,900 XXX XXXX |

Module de l'Acadie
Elementary: PublicSt Paul Catholic School
Elementary: CatholicTruedell Public School
Elementary: PublicArchbishop O'Sullivan Catholic School
Elementary: CatholicCataraqui Woods Elementary School
Elementary: PublicSt Marguerite Bourgeoys Catholic School
Elementary: CatholicÉcole secondaire publique Mille-Iles
Secondary: PublicÉcole secondaire catholique Marie-Rivier
Secondary: CatholicLimestone School of Community Education
Secondary: PublicLoyola Community Learning Centre
Secondary: CatholicLoyalist Collegiate and Vocational Institute
Secondary: PublicFrontenac Secondary School
Secondary: Public