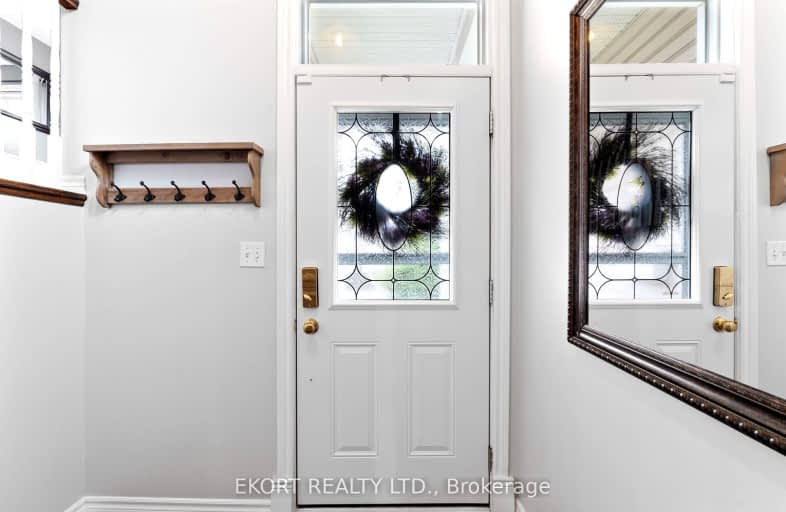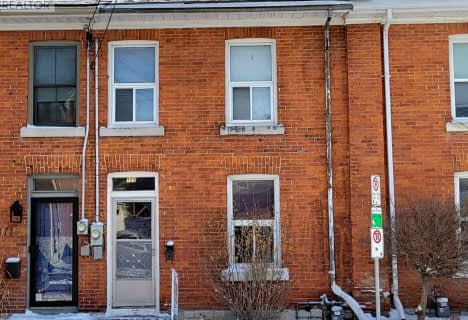Car-Dependent
- Most errands require a car.
Good Transit
- Some errands can be accomplished by public transportation.
Very Bikeable
- Most errands can be accomplished on bike.

Molly Brant Elementary School
Elementary: PublicSt. Francis of Assisi Catholic School
Elementary: CatholicJohn Graves Simcoe Public School
Elementary: PublicHoly Family Catholic School
Elementary: CatholicRideau Heights Public School
Elementary: PublicÉcole élémentaire catholique Mgr-Rémi-Gaulin
Elementary: CatholicÉcole secondaire catholique Marie-Rivier
Secondary: CatholicFrontenac Learning Centre
Secondary: PublicLoyalist Collegiate and Vocational Institute
Secondary: PublicLa Salle Secondary School
Secondary: PublicKingston Collegiate and Vocational Institute
Secondary: PublicRegiopolis/Notre-Dame Catholic High School
Secondary: Catholic-
Ford Street Park
0.21km -
Star Reid Park
Ford, Kingston ON 0.21km -
Spin Park
0.27km
-
Kingston Community Credit Uniom
34 Benson St (Division), Kingston ON K7K 5W2 1.15km -
HSBC ATM
1201 Division St, Kingston ON K7K 6X4 1.16km -
Kingston Community Credit Union
1201 Division St, Kingston ON K7K 6X4 1.26km
- 2 bath
- 2 bed
- 700 sqft
169 Clergy Street, Kingston, Ontario • K7K 3S6 • East of Sir John A. Blvd






