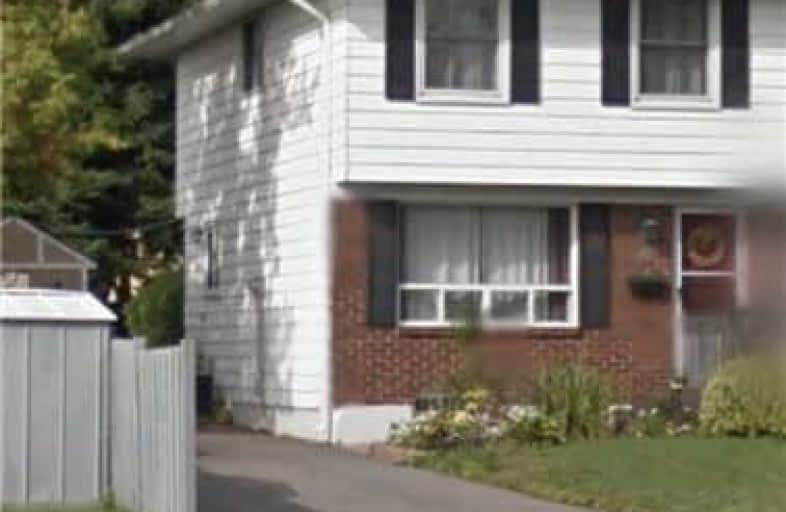Sold on Jun 03, 2018
Note: Property is not currently for sale or for rent.

-
Type: Semi-Detached
-
Style: 2-Storey
-
Size: 700 sqft
-
Lot Size: 32.76 x 0 Feet
-
Age: 31-50 years
-
Taxes: $2,513 per year
-
Days on Site: 9 Days
-
Added: Sep 07, 2019 (1 week on market)
-
Updated:
-
Last Checked: 2 months ago
-
MLS®#: X4139753
-
Listed By: New world 2000 realty inc., brokerage
Semi-Detached Home With A Spacious, Bright, Eat-In Kitchen With Ample Cupboards. Entry From Kitchen To Relaxing Back Yard With Room For Kids Or Grandkids To Play. Original Hardwood Flooring. Substantial Amount Of Space In This Comfortable Living Room. A Quiet Location Close To Shopping, Bus Stop, Schools, Park, Community Center And Hwy 8. This Is A Great Starter Home, Or If You're Downsizing Or For Investors.
Extras
Hwt Is Rental
Property Details
Facts for 10 Berwick Place, Kitchener
Status
Days on Market: 9
Last Status: Sold
Sold Date: Jun 03, 2018
Closed Date: Sep 03, 2018
Expiry Date: Jul 25, 2018
Sold Price: $326,300
Unavailable Date: Jun 03, 2018
Input Date: May 25, 2018
Property
Status: Sale
Property Type: Semi-Detached
Style: 2-Storey
Size (sq ft): 700
Age: 31-50
Area: Kitchener
Availability Date: 60 Days
Inside
Bedrooms: 3
Bathrooms: 2
Kitchens: 1
Rooms: 9
Den/Family Room: No
Air Conditioning: Central Air
Fireplace: No
Laundry Level: Lower
Washrooms: 2
Building
Basement: Part Bsmt
Heat Type: Forced Air
Heat Source: Gas
Exterior: Brick Front
Exterior: Other
Water Supply: Municipal
Special Designation: Unknown
Other Structures: Garden Shed
Parking
Driveway: Private
Garage Type: None
Covered Parking Spaces: 3
Total Parking Spaces: 3
Fees
Tax Year: 2017
Tax Legal Description: Plan 1310 Pt Lot 161
Taxes: $2,513
Highlights
Feature: Cul De Sac
Feature: Park
Feature: Place Of Worship
Feature: Public Transit
Feature: Rec Centre
Feature: School
Land
Cross Street: River Rd/Morgan Ave
Municipality District: Kitchener
Fronting On: East
Pool: None
Sewer: Sewers
Lot Frontage: 32.76 Feet
Lot Irregularities: Irregular To Be Me As
Rooms
Room details for 10 Berwick Place, Kitchener
| Type | Dimensions | Description |
|---|---|---|
| Kitchen Main | - | Eat-In Kitchen, W/O To Yard |
| Living Main | - | |
| Master 2nd | - | His/Hers Closets |
| 2nd Br 2nd | - | |
| 3rd Br 2nd | - | |
| Bathroom 2nd | - | 4 Pc Bath |
| Rec Bsmt | - | |
| Bathroom Bsmt | - | 2 Pc Bath |
| Laundry Bsmt | - |
| XXXXXXXX | XXX XX, XXXX |
XXXX XXX XXXX |
$XXX,XXX |
| XXX XX, XXXX |
XXXXXX XXX XXXX |
$XXX,XXX |
| XXXXXXXX XXXX | XXX XX, XXXX | $326,300 XXX XXXX |
| XXXXXXXX XXXXXX | XXX XX, XXXX | $309,999 XXX XXXX |

Chicopee Hills Public School
Elementary: PublicSt Aloysius Catholic Elementary School
Elementary: CatholicHoward Robertson Public School
Elementary: PublicSunnyside Public School
Elementary: PublicLackner Woods Public School
Elementary: PublicSaint John Paul II Catholic Elementary School
Elementary: CatholicRosemount - U Turn School
Secondary: PublicÉSC Père-René-de-Galinée
Secondary: CatholicEastwood Collegiate Institute
Secondary: PublicHuron Heights Secondary School
Secondary: PublicGrand River Collegiate Institute
Secondary: PublicSt Mary's High School
Secondary: Catholic

