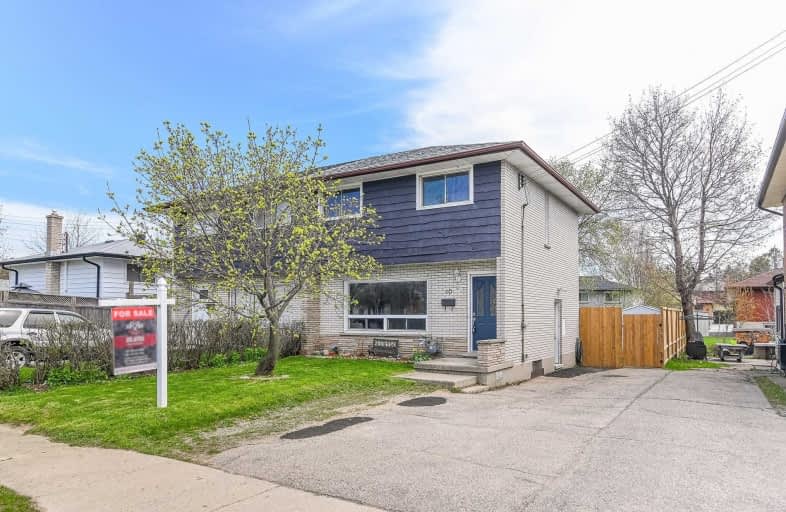Sold on Jun 04, 2020
Note: Property is not currently for sale or for rent.

-
Type: Semi-Detached
-
Style: 2-Storey
-
Lot Size: 29.99 x 100 Feet
-
Age: No Data
-
Taxes: $2,141 per year
-
Days on Site: 30 Days
-
Added: May 05, 2020 (4 weeks on market)
-
Updated:
-
Last Checked: 3 months ago
-
MLS®#: X4757773
-
Listed By: Rock star real estate inc., brokerage
This Is The One You Have Been Waiting For! Absolutely Stunning Fully Renovated Top To Bottom W/ Modern Finishes. Be Amazed The Moment You Walk In With Hardwood Floors, Feature Wall & Gourmet Kitchen With Quartz And Ss Appliances. Walk Upstairs To Huge Master And Updated Washroom. Renovated Basement W/ Rec Room, 2Pc Washroom & Plenty Of Storage. Awesome Location Close To Hwy 8 And Amenities.
Extras
***See Virtual Tour*** Shows 10++, Just Move In!! Inclusions:Fridge, Stove, Dishwasher,Range Microwave, Washer & Dryer, Patio Table & Chairs. 2020 Roof, Ac.
Property Details
Facts for 10 Jean Avenue, Kitchener
Status
Days on Market: 30
Last Status: Sold
Sold Date: Jun 04, 2020
Closed Date: Jul 31, 2020
Expiry Date: Oct 30, 2020
Sold Price: $455,000
Unavailable Date: Jun 04, 2020
Input Date: May 09, 2020
Property
Status: Sale
Property Type: Semi-Detached
Style: 2-Storey
Area: Kitchener
Availability Date: Flex/Tbd
Inside
Bedrooms: 3
Bathrooms: 2
Kitchens: 1
Rooms: 8
Den/Family Room: No
Air Conditioning: Central Air
Fireplace: No
Washrooms: 2
Building
Basement: Finished
Basement 2: Sep Entrance
Heat Type: Forced Air
Heat Source: Gas
Exterior: Brick
Exterior: Wood
Water Supply: Municipal
Special Designation: Unknown
Parking
Driveway: Private
Garage Type: None
Covered Parking Spaces: 2
Total Parking Spaces: 2
Fees
Tax Year: 2020
Tax Legal Description: Pt Lt 36-37 Pl 1074 Kitchener As In 1228724;
Taxes: $2,141
Land
Cross Street: Weber St E & Fergus
Municipality District: Kitchener
Fronting On: South
Pool: None
Sewer: Sewers
Lot Depth: 100 Feet
Lot Frontage: 29.99 Feet
Additional Media
- Virtual Tour: https://tours.visualadvantage.ca/cp/fd5b4f89/
Rooms
Room details for 10 Jean Avenue, Kitchener
| Type | Dimensions | Description |
|---|---|---|
| Kitchen Ground | - | Hardwood Floor, Window |
| Living Ground | - | Hardwood Floor, Window |
| Master 2nd | - | Window, Laminate, Closet |
| 2nd Br 2nd | - | Window, Laminate, Closet |
| 3rd Br 2nd | - | Window, Laminate, Closet |
| Bathroom 2nd | - | |
| Rec Bsmt | - | Laminate |
| Laundry Bsmt | - | Concrete Floor |
| XXXXXXXX | XXX XX, XXXX |
XXXX XXX XXXX |
$XXX,XXX |
| XXX XX, XXXX |
XXXXXX XXX XXXX |
$XXX,XXX |
| XXXXXXXX XXXX | XXX XX, XXXX | $455,000 XXX XXXX |
| XXXXXXXX XXXXXX | XXX XX, XXXX | $469,900 XXX XXXX |

St Aloysius Catholic Elementary School
Elementary: CatholicSt Daniel Catholic Elementary School
Elementary: CatholicHoward Robertson Public School
Elementary: PublicSunnyside Public School
Elementary: PublicWilson Avenue Public School
Elementary: PublicFranklin Public School
Elementary: PublicRosemount - U Turn School
Secondary: PublicEastwood Collegiate Institute
Secondary: PublicHuron Heights Secondary School
Secondary: PublicGrand River Collegiate Institute
Secondary: PublicSt Mary's High School
Secondary: CatholicCameron Heights Collegiate Institute
Secondary: Public

