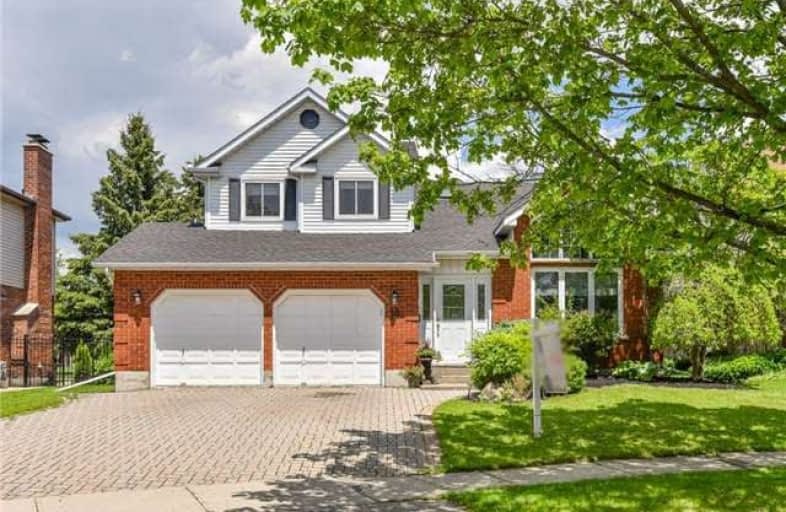
Chicopee Hills Public School
Elementary: Public
0.52 km
Crestview Public School
Elementary: Public
1.83 km
Howard Robertson Public School
Elementary: Public
1.99 km
Lackner Woods Public School
Elementary: Public
0.68 km
Franklin Public School
Elementary: Public
2.18 km
Saint John Paul II Catholic Elementary School
Elementary: Catholic
0.82 km
Rosemount - U Turn School
Secondary: Public
3.48 km
ÉSC Père-René-de-Galinée
Secondary: Catholic
3.98 km
Eastwood Collegiate Institute
Secondary: Public
3.35 km
Grand River Collegiate Institute
Secondary: Public
1.83 km
St Mary's High School
Secondary: Catholic
4.96 km
Cameron Heights Collegiate Institute
Secondary: Public
4.94 km





