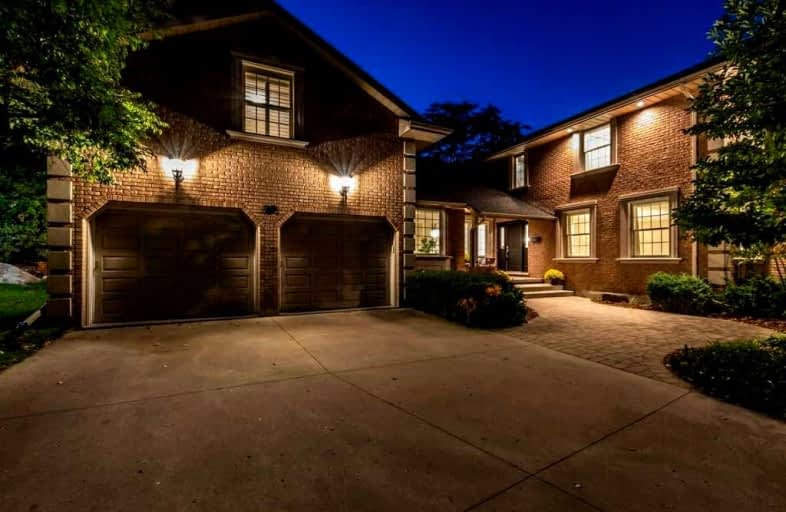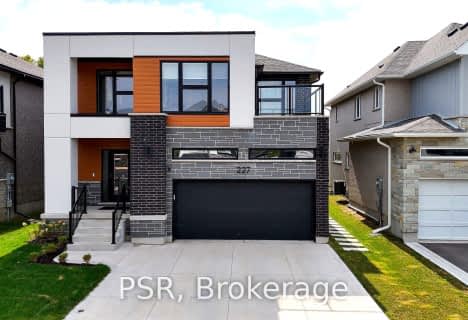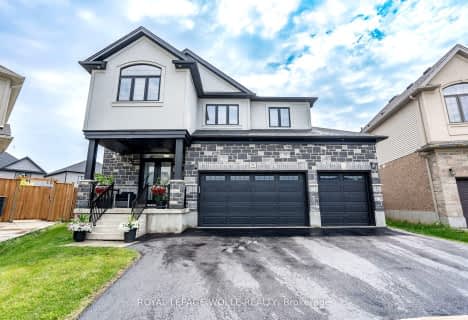Sold on Oct 20, 2022
Note: Property is not currently for sale or for rent.

-
Type: Detached
-
Style: 2-Storey
-
Size: 3500 sqft
-
Lot Size: 57.48 x 172.15 Feet
-
Age: 31-50 years
-
Taxes: $8,353 per year
-
Days on Site: 29 Days
-
Added: Sep 21, 2022 (4 weeks on market)
-
Updated:
-
Last Checked: 1 month ago
-
MLS®#: X5771103
-
Listed By: Re/max real estate centre inc., brokerage
Tucked Away Down A Quiet, Family-Friendly & Private Tree-Lined Courtyard In The Established & Desirable Neighbourhood Of Idlewood In Kitchener, You Will Find This Once-In-A-Lifetime Property. Custom-Built In 1986 On A Large & Premium 0.3+ Acre Pie-Shaped Lot, This Grand Executive-Home Features Over 4000 Sqft Of Living Space On The Sprawling Main & 2nd Floors, With Nearly 2000 Sqft Of Unfinished Basement Space, Private & Landscaped Backyard & Large Driveway.
Extras
All Appliances, All Window Coverings, All Light Fixtures, Central Vac System & Attachments, Irrigation System, Side Yard Shed, Back Deck Work Table, Basement Workbench, Automatic Garage Door Openers, Remote For Gas Fireplace. See Sched C.
Property Details
Facts for 10 Tweedsmuir Court, Kitchener
Status
Days on Market: 29
Last Status: Sold
Sold Date: Oct 20, 2022
Closed Date: Nov 15, 2022
Expiry Date: Dec 21, 2022
Sold Price: $1,630,000
Unavailable Date: Oct 20, 2022
Input Date: Sep 21, 2022
Property
Status: Sale
Property Type: Detached
Style: 2-Storey
Size (sq ft): 3500
Age: 31-50
Area: Kitchener
Availability Date: Flexible
Assessment Amount: $732,000
Assessment Year: 2022
Inside
Bedrooms: 4
Bathrooms: 5
Kitchens: 1
Rooms: 11
Den/Family Room: Yes
Air Conditioning: Central Air
Fireplace: Yes
Laundry Level: Main
Central Vacuum: Y
Washrooms: 5
Building
Basement: Full
Basement 2: Unfinished
Heat Type: Forced Air
Heat Source: Gas
Exterior: Brick
Exterior: Vinyl Siding
Water Supply: Municipal
Special Designation: Unknown
Other Structures: Garden Shed
Retirement: N
Parking
Driveway: Pvt Double
Garage Spaces: 2
Garage Type: Attached
Covered Parking Spaces: 6
Total Parking Spaces: 8
Fees
Tax Year: 2022
Tax Legal Description: Lt 33 Pl 1576 Kitchener; Kitchener
Taxes: $8,353
Highlights
Feature: Fenced Yard
Feature: Park
Feature: Place Of Worship
Feature: Public Transit
Feature: School
Feature: Skiing
Land
Cross Street: Roehampton Crt& Twee
Municipality District: Kitchener
Fronting On: East
Pool: None
Sewer: Sewers
Lot Depth: 172.15 Feet
Lot Frontage: 57.48 Feet
Lot Irregularities: Pie = 57.48 X 172.15
Acres: < .50
Additional Media
- Virtual Tour: https://unbranded.youriguide.com/1u8kd_10_tweedsmuir_ct_kitchener_on/
Rooms
Room details for 10 Tweedsmuir Court, Kitchener
| Type | Dimensions | Description |
|---|---|---|
| Living Ground | 5.33 x 6.43 | Hardwood Floor, Fireplace, Crown Moulding |
| Dining Ground | 3.66 x 4.60 | Hardwood Floor, Crown Moulding, Formal Rm |
| Kitchen Ground | 3.81 x 3.56 | Tile Floor, Quartz Counter, O/Looks Backyard |
| Breakfast Ground | 3.81 x 2.84 | Tile Floor, O/Looks Backyard, Large Window |
| Family Ground | 5.21 x 6.55 | Hardwood Floor, Fireplace, Vaulted Ceiling |
| Sunroom Ground | 2.92 x 6.53 | Tile Floor, O/Looks Backyard, French Doors |
| Office Ground | 3.63 x 2.97 | Hardwood Floor, B/I Desk, Bay Window |
| Laundry Ground | 3.07 x 1.55 | Tile Floor, Laundry Sink, California Shutters |
| Prim Bdrm 2nd | 6.43 x 6.50 | Broadloom, W/I Closet, 5 Pc Ensuite |
| 2nd Br 2nd | 3.10 x 3.89 | Broadloom, Double Closet, Large Window |
| 3rd Br 2nd | 3.15 x 3.89 | Broadloom, Double Closet, Large Window |
| 4th Br 2nd | 5.36 x 9.22 | Broadloom, 3 Pc Ensuite, California Shutters |
| XXXXXXXX | XXX XX, XXXX |
XXXX XXX XXXX |
$X,XXX,XXX |
| XXX XX, XXXX |
XXXXXX XXX XXXX |
$X,XXX,XXX | |
| XXXXXXXX | XXX XX, XXXX |
XXXXXX XXX XXXX |
$X,XXX |
| XXX XX, XXXX |
XXXXXX XXX XXXX |
$X,XXX | |
| XXXXXXXX | XXX XX, XXXX |
XXXX XXX XXXX |
$XXX,XXX |
| XXX XX, XXXX |
XXXXXX XXX XXXX |
$XXX,XXX | |
| XXXXXXXX | XXX XX, XXXX |
XXXXXXX XXX XXXX |
|
| XXX XX, XXXX |
XXXXXX XXX XXXX |
$XXX,XXX | |
| XXXXXXXX | XXX XX, XXXX |
XXXXXXXX XXX XXXX |
|
| XXX XX, XXXX |
XXXXXX XXX XXXX |
$XXX,XXX |
| XXXXXXXX XXXX | XXX XX, XXXX | $1,630,000 XXX XXXX |
| XXXXXXXX XXXXXX | XXX XX, XXXX | $1,789,900 XXX XXXX |
| XXXXXXXX XXXXXX | XXX XX, XXXX | $3,350 XXX XXXX |
| XXXXXXXX XXXXXX | XXX XX, XXXX | $3,450 XXX XXXX |
| XXXXXXXX XXXX | XXX XX, XXXX | $900,000 XXX XXXX |
| XXXXXXXX XXXXXX | XXX XX, XXXX | $915,000 XXX XXXX |
| XXXXXXXX XXXXXXX | XXX XX, XXXX | XXX XXXX |
| XXXXXXXX XXXXXX | XXX XX, XXXX | $915,000 XXX XXXX |
| XXXXXXXX XXXXXXXX | XXX XX, XXXX | XXX XXXX |
| XXXXXXXX XXXXXX | XXX XX, XXXX | $924,900 XXX XXXX |

Chicopee Hills Public School
Elementary: PublicSt Daniel Catholic Elementary School
Elementary: CatholicCrestview Public School
Elementary: PublicHoward Robertson Public School
Elementary: PublicLackner Woods Public School
Elementary: PublicFranklin Public School
Elementary: PublicRosemount - U Turn School
Secondary: PublicÉSC Père-René-de-Galinée
Secondary: CatholicEastwood Collegiate Institute
Secondary: PublicGrand River Collegiate Institute
Secondary: PublicSt Mary's High School
Secondary: CatholicCameron Heights Collegiate Institute
Secondary: Public- 4 bath
- 4 bed
- 3500 sqft
04-258 Edgewater Crescent, Kitchener, Ontario • N2A 4M2 • Kitchener
- 4 bath
- 4 bed
- 2500 sqft
227 Otterbein Road, Kitchener, Ontario • N2B 0A8 • Kitchener
- 5 bath
- 4 bed
- 3000 sqft
920 River Ridge Court, Kitchener, Ontario • N2A 0H2 • Kitchener
- 4 bath
- 4 bed
- 3000 sqft
41 Rolling Acres Drive, Kitchener, Ontario • N2A 3W6 • Kitchener






