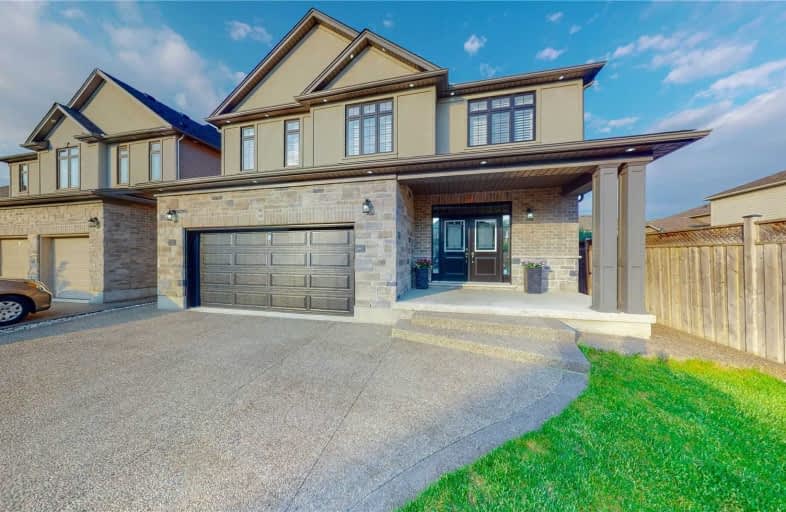
3D Walkthrough

Chicopee Hills Public School
Elementary: Public
1.02 km
Crestview Public School
Elementary: Public
1.90 km
Howard Robertson Public School
Elementary: Public
2.87 km
Lackner Woods Public School
Elementary: Public
0.22 km
Breslau Public School
Elementary: Public
2.69 km
Saint John Paul II Catholic Elementary School
Elementary: Catholic
0.74 km
Rosemount - U Turn School
Secondary: Public
3.39 km
ÉSC Père-René-de-Galinée
Secondary: Catholic
4.36 km
Eastwood Collegiate Institute
Secondary: Public
3.87 km
Grand River Collegiate Institute
Secondary: Public
1.68 km
St Mary's High School
Secondary: Catholic
5.71 km
Cameron Heights Collegiate Institute
Secondary: Public
5.31 km



