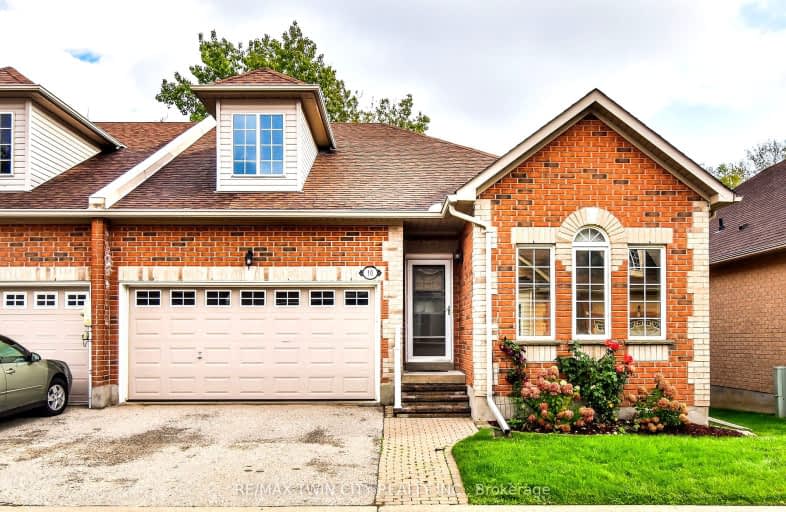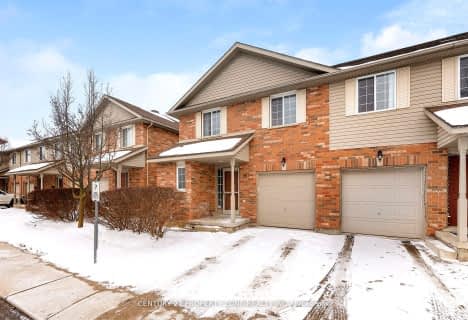Car-Dependent
- Most errands require a car.
27
/100
Some Transit
- Most errands require a car.
33
/100
Bikeable
- Some errands can be accomplished on bike.
54
/100

Chicopee Hills Public School
Elementary: Public
0.66 km
Crestview Public School
Elementary: Public
1.87 km
Howard Robertson Public School
Elementary: Public
1.64 km
Lackner Woods Public School
Elementary: Public
1.01 km
Franklin Public School
Elementary: Public
2.02 km
Saint John Paul II Catholic Elementary School
Elementary: Catholic
1.09 km
Rosemount - U Turn School
Secondary: Public
3.52 km
ÉSC Père-René-de-Galinée
Secondary: Catholic
3.93 km
Eastwood Collegiate Institute
Secondary: Public
3.14 km
Grand River Collegiate Institute
Secondary: Public
1.95 km
St Mary's High School
Secondary: Catholic
4.66 km
Cameron Heights Collegiate Institute
Secondary: Public
4.79 km
-
Stanley Park
Kitchener ON 1.86km -
Ashlinn O'Marra
50 Merner Ave, Kitchener ON N2H 1X2 4.46km -
Weber Park
Frederick St, Kitchener ON 4.82km
-
Bitcoin Depot - Bitcoin ATM
900 Fairway Cres, Kitchener ON N2A 0A1 0.62km -
CIBC
2960 Kingsway Dr, Kitchener ON N2C 1X1 2.5km -
Scotiabank
501 Krug St (Krug St.), Kitchener ON N2B 1L3 3.43km




