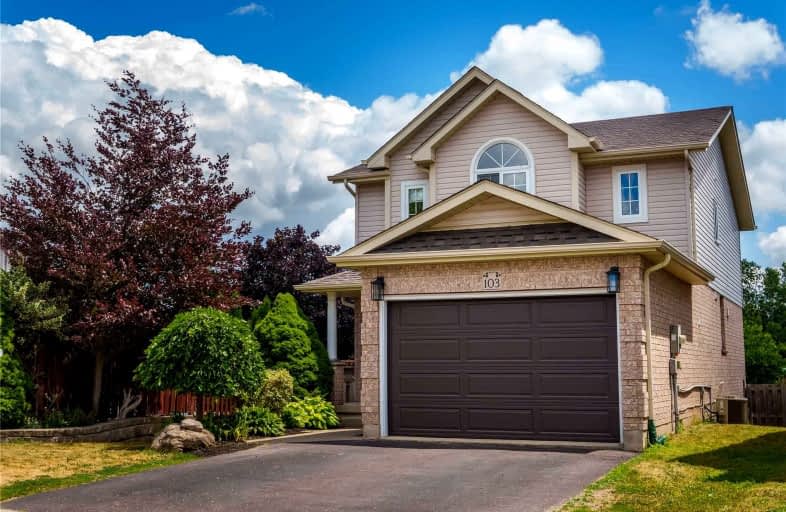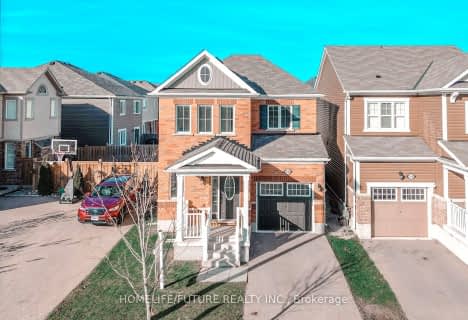
St Timothy Catholic Elementary School
Elementary: Catholic
1.93 km
Country Hills Public School
Elementary: Public
2.63 km
Pioneer Park Public School
Elementary: Public
1.67 km
St Kateri Tekakwitha Catholic Elementary School
Elementary: Catholic
1.06 km
Brigadoon Public School
Elementary: Public
0.95 km
Jean Steckle Public School
Elementary: Public
1.86 km
Forest Heights Collegiate Institute
Secondary: Public
6.16 km
Eastwood Collegiate Institute
Secondary: Public
5.43 km
Huron Heights Secondary School
Secondary: Public
0.54 km
Grand River Collegiate Institute
Secondary: Public
7.66 km
St Mary's High School
Secondary: Catholic
3.23 km
Cameron Heights Collegiate Institute
Secondary: Public
6.20 km










