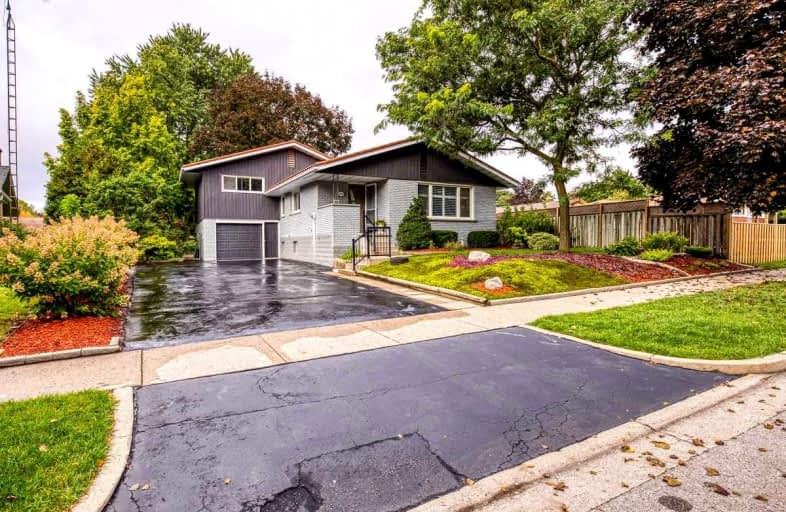Sold on Oct 19, 2021
Note: Property is not currently for sale or for rent.

-
Type: Detached
-
Style: Sidesplit 4
-
Size: 1500 sqft
-
Lot Size: 63 x 132.56 Feet
-
Age: 51-99 years
-
Taxes: $4,056 per year
-
Days on Site: 8 Days
-
Added: Oct 11, 2021 (1 week on market)
-
Updated:
-
Last Checked: 2 months ago
-
MLS®#: X5398765
-
Listed By: The realty den, brokerage
Welcome To Your New Home!! This Beautifully Renovated Side Split Bungalow Features Over 2,900 Sq.Ft Of Meticulous Craftsmanship And Quality Finishes Throughout. Nestled In The Highly Sought-After Stanley Park Surrounded By Mature Trees, This Large Lot Provides The Ultimate In Privacy And Tranquility. With Over $150K In Renovations Costs, This Carpet Free Home Has An Extensive Feature List! But, Let's Keep This Short. Redesigned Open Floor Plan, 5+1 Bedrooms,
Extras
3 Bath, 2 Fireplaces, 8 Car Parking, Huge Double Shed(2020), An 850 Square Feet Wrap Around Deck. 9 Car Parking! Very Desirable Location!!
Property Details
Facts for 105 Rennie Drive, Kitchener
Status
Days on Market: 8
Last Status: Sold
Sold Date: Oct 19, 2021
Closed Date: Dec 09, 2021
Expiry Date: Dec 11, 2021
Sold Price: $998,000
Unavailable Date: Oct 19, 2021
Input Date: Oct 12, 2021
Prior LSC: Listing with no contract changes
Property
Status: Sale
Property Type: Detached
Style: Sidesplit 4
Size (sq ft): 1500
Age: 51-99
Area: Kitchener
Availability Date: 30-59 Days
Assessment Amount: $365,000
Assessment Year: 2021
Inside
Bedrooms: 5
Bathrooms: 3
Kitchens: 1
Rooms: 10
Den/Family Room: Yes
Air Conditioning: Central Air
Fireplace: Yes
Washrooms: 3
Building
Basement: Finished
Heat Type: Forced Air
Heat Source: Gas
Exterior: Alum Siding
Exterior: Brick
Water Supply: Municipal
Special Designation: Unknown
Other Structures: Garden Shed
Parking
Driveway: Private
Garage Spaces: 1
Garage Type: Attached
Covered Parking Spaces: 8
Total Parking Spaces: 9
Fees
Tax Year: 2021
Tax Legal Description: Lt 17 Pl 1140 Kitchener; S/T 273280; Kitchener
Taxes: $4,056
Land
Cross Street: River And Ottawa
Municipality District: Kitchener
Fronting On: North
Parcel Number: 225650059
Pool: None
Sewer: Sewers
Lot Depth: 132.56 Feet
Lot Frontage: 63 Feet
Acres: < .50
Zoning: Residential
Additional Media
- Virtual Tour: https://estatefilmz.seehouseat.com/public/vtour/display/1887381?idx=1#!/
Rooms
Room details for 105 Rennie Drive, Kitchener
| Type | Dimensions | Description |
|---|---|---|
| 2nd Br Main | 9.06 x 11.00 | Hardwood Floor |
| Br Main | 11.00 x 13.00 | Hardwood Floor |
| 3rd Br Main | 12.00 x 9.06 | Hardwood Floor |
| 4th Br 2nd | 8.06 x 13.00 | Hardwood Floor |
| 5th Br 2nd | 10.00 x 13.00 | Hardwood Floor |
| Kitchen Main | 12.07 x 8.11 | |
| Dining Main | 11.06 x 15.05 | |
| Living Main | 12.06 x 17.01 | |
| Rec Bsmt | 22.07 x 12.09 | |
| Other Bsmt | 22.08 x 12.09 | |
| Laundry Bsmt | 13.02 x 10.05 |
| XXXXXXXX | XXX XX, XXXX |
XXXX XXX XXXX |
$XXX,XXX |
| XXX XX, XXXX |
XXXXXX XXX XXXX |
$XXX,XXX | |
| XXXXXXXX | XXX XX, XXXX |
XXXXXXX XXX XXXX |
|
| XXX XX, XXXX |
XXXXXX XXX XXXX |
$XXX,XXX | |
| XXXXXXXX | XXX XX, XXXX |
XXXX XXX XXXX |
$XXX,XXX |
| XXX XX, XXXX |
XXXXXX XXX XXXX |
$XXX,XXX | |
| XXXXXXXX | XXX XX, XXXX |
XXXXXXX XXX XXXX |
|
| XXX XX, XXXX |
XXXXXX XXX XXXX |
$XXX,XXX |
| XXXXXXXX XXXX | XXX XX, XXXX | $998,000 XXX XXXX |
| XXXXXXXX XXXXXX | XXX XX, XXXX | $849,900 XXX XXXX |
| XXXXXXXX XXXXXXX | XXX XX, XXXX | XXX XXXX |
| XXXXXXXX XXXXXX | XXX XX, XXXX | $899,900 XXX XXXX |
| XXXXXXXX XXXX | XXX XX, XXXX | $550,000 XXX XXXX |
| XXXXXXXX XXXXXX | XXX XX, XXXX | $549,900 XXX XXXX |
| XXXXXXXX XXXXXXX | XXX XX, XXXX | XXX XXXX |
| XXXXXXXX XXXXXX | XXX XX, XXXX | $579,900 XXX XXXX |

St Aloysius Catholic Elementary School
Elementary: CatholicSt Daniel Catholic Elementary School
Elementary: CatholicCrestview Public School
Elementary: PublicStanley Park Public School
Elementary: PublicSunnyside Public School
Elementary: PublicFranklin Public School
Elementary: PublicRosemount - U Turn School
Secondary: PublicEastwood Collegiate Institute
Secondary: PublicHuron Heights Secondary School
Secondary: PublicGrand River Collegiate Institute
Secondary: PublicSt Mary's High School
Secondary: CatholicCameron Heights Collegiate Institute
Secondary: Public- 3 bath
- 6 bed
- 1500 sqft
171 Eighth Avenue, Kitchener, Ontario • N2C 1S5 • Kitchener
- 3 bath
- 6 bed
- 1500 sqft
32 Simeon Street, Kitchener, Ontario • N2H 1S1 • Kitchener
- 5 bath
- 6 bed
- 2500 sqft
77 Borden Avenue North, Kitchener, Ontario • N2H 3J2 • Kitchener





