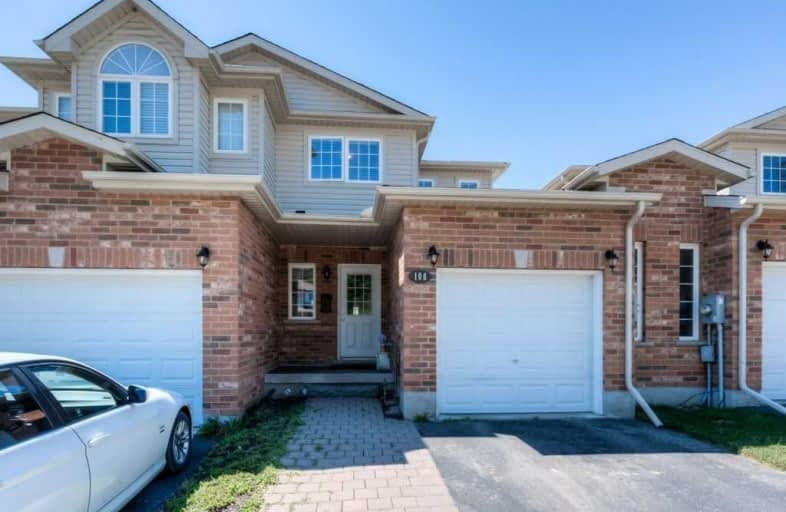
Chicopee Hills Public School
Elementary: Public
0.74 km
ÉIC Père-René-de-Galinée
Elementary: Catholic
3.01 km
Howard Robertson Public School
Elementary: Public
2.63 km
Lackner Woods Public School
Elementary: Public
1.34 km
Breslau Public School
Elementary: Public
3.74 km
Saint John Paul II Catholic Elementary School
Elementary: Catholic
0.61 km
Rosemount - U Turn School
Secondary: Public
4.62 km
ÉSC Père-René-de-Galinée
Secondary: Catholic
3.02 km
Preston High School
Secondary: Public
6.83 km
Eastwood Collegiate Institute
Secondary: Public
4.54 km
Grand River Collegiate Institute
Secondary: Public
2.92 km
St Mary's High School
Secondary: Catholic
5.94 km



