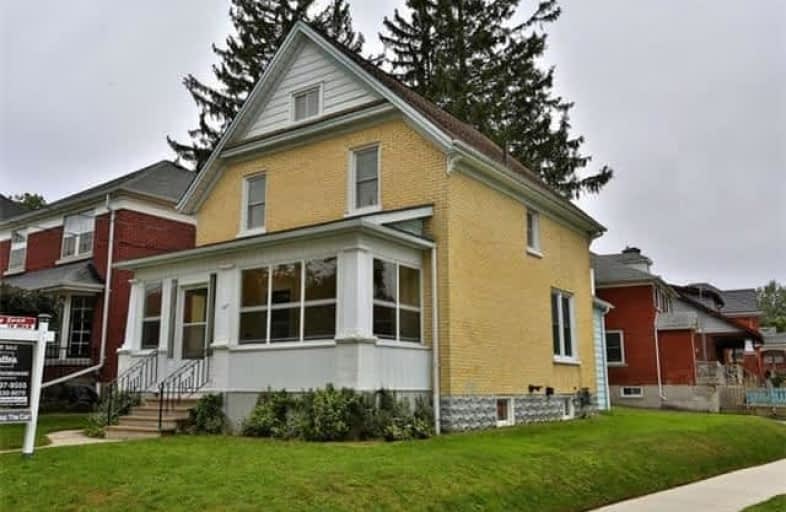Sold on Oct 10, 2018
Note: Property is not currently for sale or for rent.

-
Type: Detached
-
Style: 2-Storey
-
Lot Size: 40 x 83 Feet
-
Age: 100+ years
-
Taxes: $2,830 per year
-
Days on Site: 13 Days
-
Added: Sep 07, 2019 (1 week on market)
-
Updated:
-
Last Checked: 2 months ago
-
MLS®#: X4260593
-
Listed By: Sutton group - summit realty inc., brokerage
Mount Hope Neighborhood! Within Walking Distance To Downtown, Lrt Station, Spur Line, Municipal & Go Transit; Vacant - Immediate Possession; Sun-Filled Century Home; 4-5 Bedroom Family Home With Legal Non-Conforming Duplex Status; Kitchen On 2nd Floor; 4 Spacious Rooms On The Main Level- 1 Could Be Used As A Bedroom; Huge Unfinished Attic/Loft With Staircase; Full Partially Finished Basement; A Great Location!
Extras
Lennox Forced Air Gas Heating System, Electric Hot Water Tank (Owned), 2 Fridges, 2 Stoves, Washer, Dryer, Existing Electric Light Fixtures, Garden Shed, All Foregoing Are In "As Is" Condition.
Property Details
Facts for 107 Dekay Street, Kitchener
Status
Days on Market: 13
Last Status: Sold
Sold Date: Oct 10, 2018
Closed Date: Nov 07, 2018
Expiry Date: Dec 31, 2018
Sold Price: $430,000
Unavailable Date: Oct 10, 2018
Input Date: Sep 27, 2018
Property
Status: Sale
Property Type: Detached
Style: 2-Storey
Age: 100+
Area: Kitchener
Availability Date: Immediate
Assessment Amount: $250,500
Assessment Year: 2018
Inside
Bedrooms: 4
Bathrooms: 3
Kitchens: 2
Rooms: 8
Den/Family Room: No
Air Conditioning: None
Fireplace: No
Washrooms: 3
Building
Basement: Full
Basement 2: Part Fin
Heat Type: Forced Air
Heat Source: Gas
Exterior: Alum Siding
Exterior: Brick
Water Supply: Municipal
Special Designation: Unknown
Other Structures: Garden Shed
Parking
Driveway: Private
Garage Type: None
Covered Parking Spaces: 2
Total Parking Spaces: 2
Fees
Tax Year: 2018
Tax Legal Description: Pt Lt G Pl 386 Kitchener As In 788973; Kitchener
Taxes: $2,830
Highlights
Feature: Arts Centre
Feature: Hospital
Feature: Library
Feature: Park
Feature: School
Land
Cross Street: Corner Of Dekay St &
Municipality District: Kitchener
Fronting On: South
Parcel Number: 223300158
Pool: None
Sewer: Sewers
Lot Depth: 83 Feet
Lot Frontage: 40 Feet
Lot Irregularities: Irregular Shaped Lot
Zoning: R4
Additional Media
- Virtual Tour: https://www.tourbuzz.net/public/vtour/display/1149573?idx=1&previewDesign=8237
Rooms
Room details for 107 Dekay Street, Kitchener
| Type | Dimensions | Description |
|---|---|---|
| Foyer Main | 3.58 x 4.95 | |
| Living Main | 3.30 x 3.65 | |
| Dining Main | 3.40 x 3.73 | |
| Kitchen Main | 2.92 x 4.26 | Eat-In Kitchen |
| Br Main | 3.30 x 3.65 | |
| Master 2nd | 2.61 x 3.70 | Closet |
| Br 2nd | 2.51 x 2.74 | Closet |
| Br 2nd | 2.74 x 2.74 | |
| Kitchen 2nd | 2.53 x 3.24 | W/O To Balcony |
| Loft 3rd | 4.85 x 7.62 | Staircase |
| Rec Bsmt | 3.02 x 6.95 | |
| Laundry 2nd | 3.04 x 6.98 |
| XXXXXXXX | XXX XX, XXXX |
XXXX XXX XXXX |
$XXX,XXX |
| XXX XX, XXXX |
XXXXXX XXX XXXX |
$XXX,XXX |
| XXXXXXXX XXXX | XXX XX, XXXX | $430,000 XXX XXXX |
| XXXXXXXX XXXXXX | XXX XX, XXXX | $449,900 XXX XXXX |

St Agnes Catholic Elementary School
Elementary: CatholicKing Edward Public School
Elementary: PublicMargaret Avenue Public School
Elementary: PublicÉcole élémentaire L'Harmonie
Elementary: PublicSt John Catholic Elementary School
Elementary: CatholicElizabeth Ziegler Public School
Elementary: PublicSt David Catholic Secondary School
Secondary: CatholicForest Heights Collegiate Institute
Secondary: PublicKitchener Waterloo Collegiate and Vocational School
Secondary: PublicBluevale Collegiate Institute
Secondary: PublicWaterloo Collegiate Institute
Secondary: PublicCameron Heights Collegiate Institute
Secondary: Public

