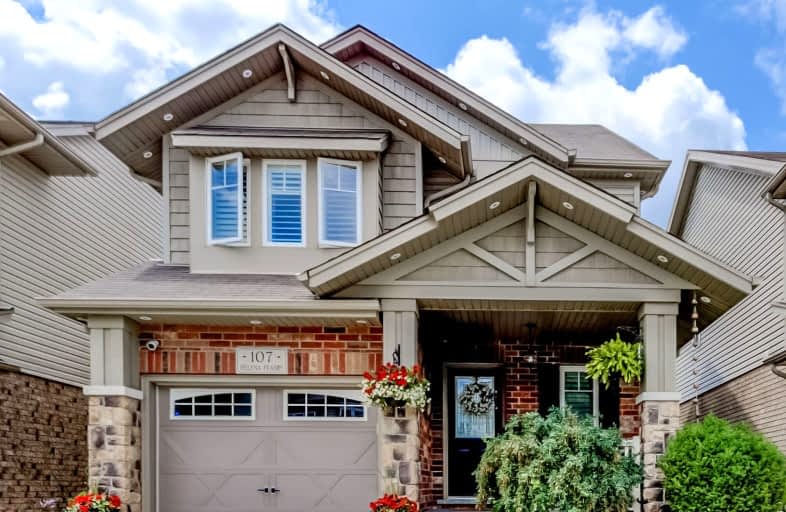Somewhat Walkable
- Some errands can be accomplished on foot.
65
/100
Some Transit
- Most errands require a car.
46
/100
Somewhat Bikeable
- Most errands require a car.
48
/100

Trillium Public School
Elementary: Public
1.60 km
Monsignor Haller Catholic Elementary School
Elementary: Catholic
1.80 km
Glencairn Public School
Elementary: Public
1.05 km
Laurentian Public School
Elementary: Public
1.45 km
Williamsburg Public School
Elementary: Public
0.30 km
W.T. Townshend Public School
Elementary: Public
1.26 km
Forest Heights Collegiate Institute
Secondary: Public
2.99 km
Kitchener Waterloo Collegiate and Vocational School
Secondary: Public
5.83 km
Eastwood Collegiate Institute
Secondary: Public
5.14 km
Huron Heights Secondary School
Secondary: Public
2.93 km
St Mary's High School
Secondary: Catholic
3.07 km
Cameron Heights Collegiate Institute
Secondary: Public
4.84 km
-
Max Becker Common
Max Becker Dr (at Commonwealth St.), Kitchener ON 0.22km -
Lion's Park
20 Rittenhouse Rd (at Block Line Rd.), Kitchener ON N2E 2M9 1.76km -
McLennan Park
902 Ottawa St S (Strasburg Rd.), Kitchener ON N2E 1T4 1.92km
-
TD Bank Financial Group
1187 Fischer Hallman Rd (at Max Becker Dr), Kitchener ON N2E 4H9 0.32km -
RBC Royal Bank
715 Fischer-Hallman Rd (at Ottawa), Kitchener ON N2E 4E9 1.47km -
BMO Bank of Montreal
795 Ottawa St S (at Strasburg Rd), Kitchener ON N2E 0A5 2.28km














