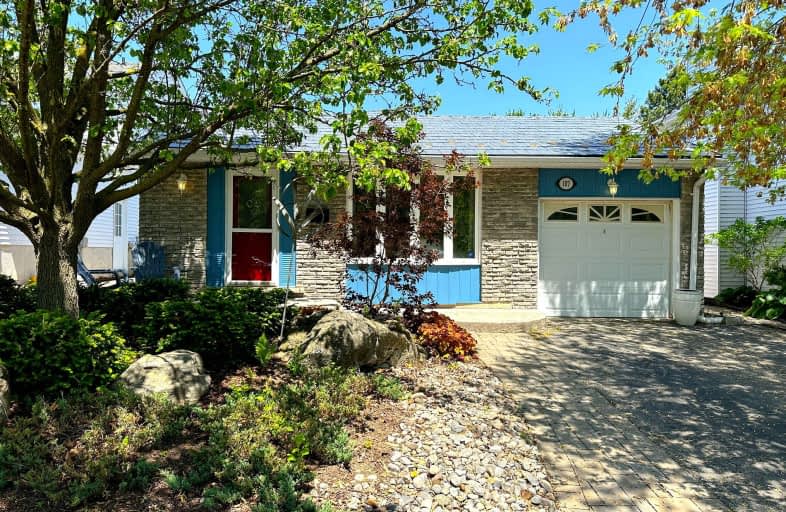Car-Dependent
- Almost all errands require a car.
21
/100
Some Transit
- Most errands require a car.
37
/100
Somewhat Bikeable
- Most errands require a car.
38
/100

St Mark Catholic Elementary School
Elementary: Catholic
0.88 km
Meadowlane Public School
Elementary: Public
0.96 km
John Darling Public School
Elementary: Public
1.12 km
Driftwood Park Public School
Elementary: Public
0.11 km
Westheights Public School
Elementary: Public
0.61 km
Sandhills Public School
Elementary: Public
2.15 km
Forest Heights Collegiate Institute
Secondary: Public
1.73 km
Kitchener Waterloo Collegiate and Vocational School
Secondary: Public
5.15 km
Waterloo Collegiate Institute
Secondary: Public
7.30 km
Resurrection Catholic Secondary School
Secondary: Catholic
3.12 km
St Mary's High School
Secondary: Catholic
5.43 km
Cameron Heights Collegiate Institute
Secondary: Public
5.59 km
-
Lynnvalley Park
Kitchener ON 0.73km -
Foxglove Park
Foxglove Cr and Windflower Dr, Kitchener ON 0.94km -
Dinison Park
Kitchener ON N2E 2S6 2.46km
-
CIBC
540 Westforest Trl, Kitchener ON 1.44km -
BMO Bank of Montreal
875 Highland Rd W (at Fischer Hallman Rd), Kitchener ON N2N 2Y2 1.88km -
TD Canada Trust ATM
875 Highland Rd W, Kitchener ON N2N 2Y2 1.87km














