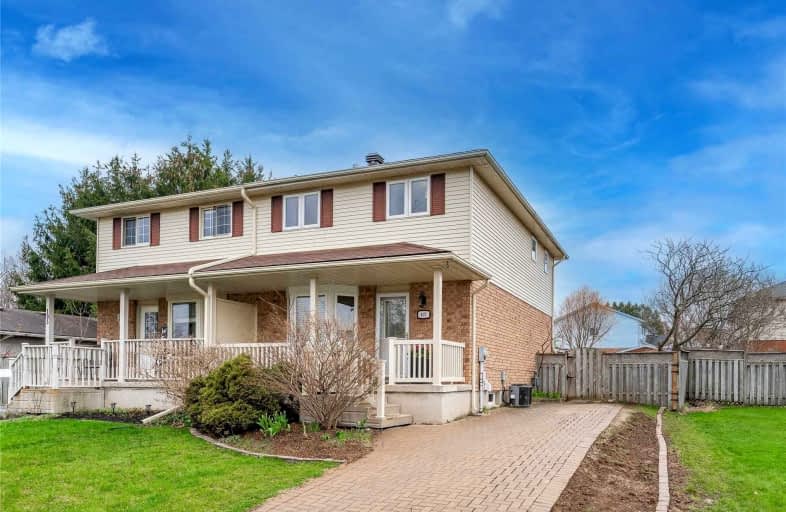
John Darling Public School
Elementary: Public
0.70 km
Westvale Public School
Elementary: Public
2.74 km
Driftwood Park Public School
Elementary: Public
1.66 km
St Dominic Savio Catholic Elementary School
Elementary: Catholic
2.03 km
Westheights Public School
Elementary: Public
1.70 km
Sandhills Public School
Elementary: Public
1.68 km
St David Catholic Secondary School
Secondary: Catholic
7.42 km
Forest Heights Collegiate Institute
Secondary: Public
2.79 km
Kitchener Waterloo Collegiate and Vocational School
Secondary: Public
5.47 km
Waterloo Collegiate Institute
Secondary: Public
6.89 km
Resurrection Catholic Secondary School
Secondary: Catholic
2.42 km
Sir John A Macdonald Secondary School
Secondary: Public
6.49 km











