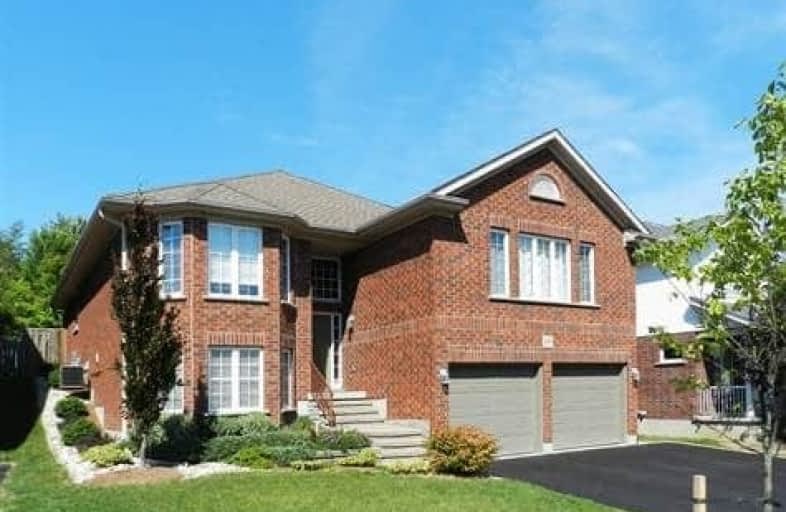Sold on Oct 23, 2017
Note: Property is not currently for sale or for rent.

-
Type: Detached
-
Style: Bungalow-Raised
-
Lot Size: 52.02 x 140 Feet
-
Age: 6-15 years
-
Taxes: $5,587 per year
-
Days on Site: 55 Days
-
Added: Sep 07, 2019 (1 month on market)
-
Updated:
-
Last Checked: 2 months ago
-
MLS®#: X3911622
-
Listed By: Re/max west realty inc., brokerage
Great 4-Bedrm,4-Bathrm All Brick Custom Raised Bungalow In Desirable Neighborhood! Pride Of Ownership Is Evident W/This Beautiful Family Home,Featuring Hardwd Flrs In Lr/Dr,Kitchen+Great Rm. New Granite Counter Tops In Kit+All Bathrms.The Large Kit W/Pantry+Breakfast Bar Is Open To Dinette+Great Rm W/Fireplace.The Master Bedrm Offers A 4Pc Ensuite+A W/I Closet.Above Ground Bsmt W/Huge Bedrm,4Pc Bathrm+A Rec Rm With A 2nd Fireplace Leading To A Nice Patio+Shed
Extras
Both Levels Have Walkout Patios. Great Location, Close To All Amenities, 401 And Expressway! ** Fridge, Stove, B/I Dishwasher, Range Hood, Washer, Dryer, Central Vacuum, A/C, Water Softener, 2 Gdo Remotes, All Elfs And Window Coverings.
Property Details
Facts for 108 Chandos Drive, Kitchener
Status
Days on Market: 55
Last Status: Sold
Sold Date: Oct 23, 2017
Closed Date: Dec 14, 2017
Expiry Date: Dec 31, 2017
Sold Price: $680,000
Unavailable Date: Oct 23, 2017
Input Date: Aug 29, 2017
Property
Status: Sale
Property Type: Detached
Style: Bungalow-Raised
Age: 6-15
Area: Kitchener
Availability Date: 30-60/Tba
Inside
Bedrooms: 4
Bathrooms: 4
Kitchens: 1
Rooms: 11
Den/Family Room: Yes
Air Conditioning: Central Air
Fireplace: Yes
Laundry Level: Main
Central Vacuum: Y
Washrooms: 4
Utilities
Electricity: Yes
Gas: Yes
Cable: Yes
Telephone: Yes
Building
Basement: Fin W/O
Basement 2: Full
Heat Type: Forced Air
Heat Source: Gas
Exterior: Brick
Water Supply: Municipal
Special Designation: Unknown
Other Structures: Garden Shed
Parking
Driveway: Pvt Double
Garage Spaces: 2
Garage Type: Built-In
Covered Parking Spaces: 3
Total Parking Spaces: 5
Fees
Tax Year: 2016
Tax Legal Description: Lt 21 Pl 1692 Kitchener; Kitchener
Taxes: $5,587
Highlights
Feature: Fenced Yard
Feature: Hospital
Feature: Park
Feature: River/Stream
Feature: School
Feature: Skiing
Land
Cross Street: King St E / River Rd
Municipality District: Kitchener
Fronting On: North
Parcel Number: 227130808
Pool: None
Sewer: Sewers
Lot Depth: 140 Feet
Lot Frontage: 52.02 Feet
Additional Media
- Virtual Tour: https://mls.youriguide.com/108_chandos_dr_kitchener_on
Rooms
Room details for 108 Chandos Drive, Kitchener
| Type | Dimensions | Description |
|---|---|---|
| Living Main | 3.51 x 6.10 | Bay Window, Hardwood Floor, Combined W/Dining |
| Dining Main | 3.51 x 6.10 | Large Window, Hardwood Floor, Combined W/Living |
| Kitchen Main | 3.30 x 5.40 | Granite Counter, Breakfast Bar, Open Concept |
| Family Main | 5.40 x 5.70 | Hardwood Floor, Gas Fireplace, O/Looks Backyard |
| Master Main | 4.18 x 6.34 | Large Window, W/I Closet, Ensuite Bath |
| 2nd Br Main | 3.36 x 4.70 | Broadloom, O/Looks Backyard, B/I Closet |
| 3rd Br Main | 2.93 x 3.38 | Broadloom, B/I Closet |
| 4th Br Ground | 3.42 x 4.85 | Broadloom, Large Window, Large Closet |
| Rec Ground | 7.05 x 7.74 | W/O To Patio, Gas Fireplace, Broadloom |
| Mudroom Ground | 1.10 x 3.77 | Side Door, Large Closet, Access To Garage |
| Workshop Ground | 3.57 x 4.30 |
| XXXXXXXX | XXX XX, XXXX |
XXXX XXX XXXX |
$XXX,XXX |
| XXX XX, XXXX |
XXXXXX XXX XXXX |
$XXX,XXX | |
| XXXXXXXX | XXX XX, XXXX |
XXXXXX XXX XXXX |
$X,XXX |
| XXX XX, XXXX |
XXXXXX XXX XXXX |
$X,XXX |
| XXXXXXXX XXXX | XXX XX, XXXX | $680,000 XXX XXXX |
| XXXXXXXX XXXXXX | XXX XX, XXXX | $699,900 XXX XXXX |
| XXXXXXXX XXXXXX | XXX XX, XXXX | $2,300 XXX XXXX |
| XXXXXXXX XXXXXX | XXX XX, XXXX | $2,450 XXX XXXX |

Chicopee Hills Public School
Elementary: PublicÉIC Père-René-de-Galinée
Elementary: CatholicSt Aloysius Catholic Elementary School
Elementary: CatholicHoward Robertson Public School
Elementary: PublicLackner Woods Public School
Elementary: PublicSaint John Paul II Catholic Elementary School
Elementary: CatholicRosemount - U Turn School
Secondary: PublicÉSC Père-René-de-Galinée
Secondary: CatholicPreston High School
Secondary: PublicEastwood Collegiate Institute
Secondary: PublicGrand River Collegiate Institute
Secondary: PublicSt Mary's High School
Secondary: Catholic- 6 bath
- 4 bed
30 Casey Drive, Kitchener, Ontario • N2A 3P1 • Kitchener


