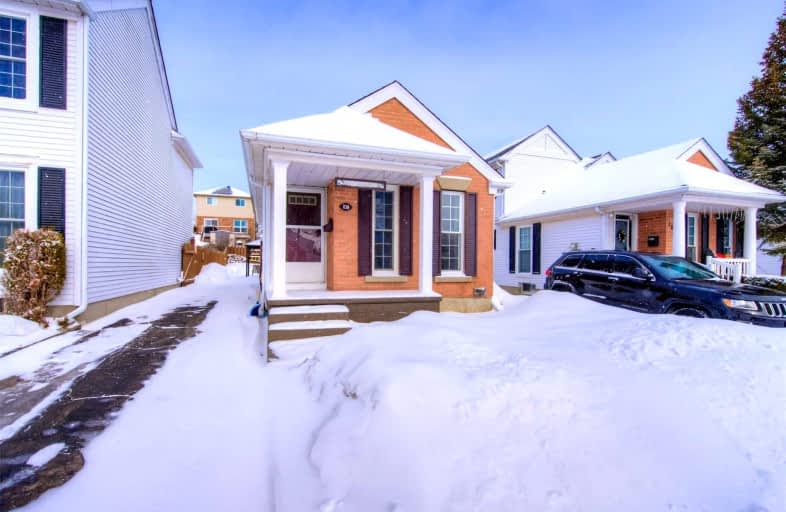
St Mark Catholic Elementary School
Elementary: Catholic
1.23 km
Meadowlane Public School
Elementary: Public
0.88 km
St Paul Catholic Elementary School
Elementary: Catholic
1.51 km
Driftwood Park Public School
Elementary: Public
1.30 km
Westheights Public School
Elementary: Public
1.36 km
W.T. Townshend Public School
Elementary: Public
0.77 km
Forest Heights Collegiate Institute
Secondary: Public
1.47 km
Kitchener Waterloo Collegiate and Vocational School
Secondary: Public
4.92 km
Resurrection Catholic Secondary School
Secondary: Catholic
3.80 km
Huron Heights Secondary School
Secondary: Public
4.81 km
St Mary's High School
Secondary: Catholic
4.23 km
Cameron Heights Collegiate Institute
Secondary: Public
4.81 km









