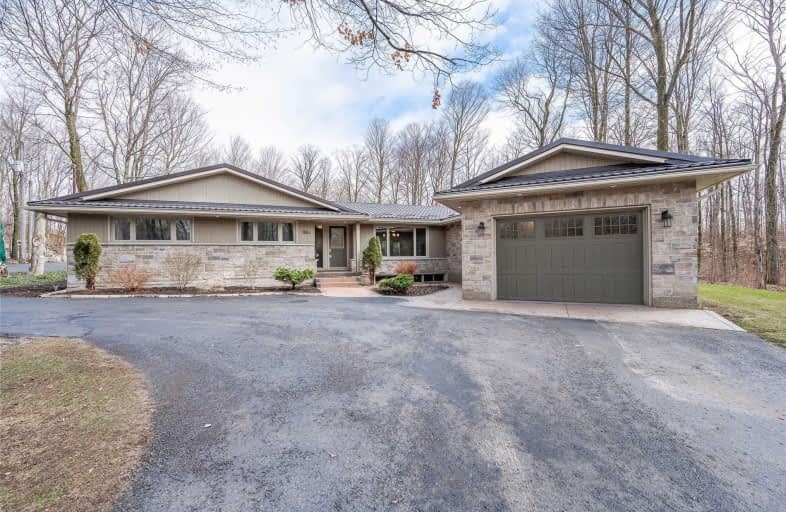Sold on Apr 25, 2021
Note: Property is not currently for sale or for rent.

-
Type: Detached
-
Style: Bungalow
-
Size: 2000 sqft
-
Lot Size: 148.29 x 0 Feet
-
Age: 51-99 years
-
Taxes: $10,074 per year
-
Days on Site: 24 Days
-
Added: Apr 01, 2021 (3 weeks on market)
-
Updated:
-
Last Checked: 3 months ago
-
MLS®#: X5176848
-
Listed By: Re/max twin city realty inc., brokerage
1+ Acre Lot & Over 3450 Square Feet Of Living Space And Thoughtful Updates Throughout. This Estate Offers A Rare Opportunity To Operate Your Business From Home Or Simply Store Multiple Vehicles/Toys In The Massive 4,320 Square Foot Detached Shop/Garage. 5 Good Sized Bedrooms, And An Impressive Laundry/Mud Room With Plenty Of Storage. Lower Level And Includes A Large Rec Room, Full Bath, Bar Area, And Wood Burning Fireplace.
Extras
Main Floor Includes A Well Appointed Kitchen With Sightlines To The Dinette And Spacious Family Room. This Private Property Is Surrounded By Impressive Mature Trees, Enjoy Summer Days By The Generous Sized Inground Swimming Pool.
Property Details
Facts for 1084 Trussler Road, Kitchener
Status
Days on Market: 24
Last Status: Sold
Sold Date: Apr 25, 2021
Closed Date: Jul 29, 2021
Expiry Date: Jul 01, 2021
Sold Price: $1,800,000
Unavailable Date: Apr 25, 2021
Input Date: Apr 01, 2021
Prior LSC: Listing with no contract changes
Property
Status: Sale
Property Type: Detached
Style: Bungalow
Size (sq ft): 2000
Age: 51-99
Area: Kitchener
Availability Date: Flexible
Assessment Amount: $653,000
Assessment Year: 2021
Inside
Bedrooms: 5
Bathrooms: 4
Kitchens: 1
Rooms: 23
Den/Family Room: Yes
Air Conditioning: Central Air
Fireplace: Yes
Laundry Level: Main
Washrooms: 4
Utilities
Electricity: Yes
Gas: Yes
Cable: Yes
Telephone: Yes
Building
Basement: Finished
Heat Type: Forced Air
Heat Source: Oil
Exterior: Brick
Exterior: Stone
Elevator: N
Energy Certificate: N
Green Verification Status: N
Water Supply Type: Drilled Well
Water Supply: Well
Special Designation: Unknown
Retirement: N
Parking
Driveway: Private
Garage Spaces: 20
Garage Type: Detached
Covered Parking Spaces: 20
Total Parking Spaces: 40
Fees
Tax Year: 2020
Tax Legal Description: Pt Lt 134 German Company Tract Kitchener Pt 1, 58R
Taxes: $10,074
Land
Cross Street: Bleams Road
Municipality District: Kitchener
Fronting On: West
Parcel Number: 227280007
Pool: Inground
Sewer: Sewers
Lot Frontage: 148.29 Feet
Lot Irregularities: 309.84 Ft X 140.30 Ft
Zoning: Res
Waterfront: None
Additional Media
- Virtual Tour: https://unbranded.youriguide.com/36dae_1084_trussler_rd_kitchener_on/
Rooms
Room details for 1084 Trussler Road, Kitchener
| Type | Dimensions | Description |
|---|---|---|
| Master Main | 12.03 x 16.09 | |
| 2nd Br Main | 11.05 x 9.11 | |
| 3rd Br Main | 14.00 x 11.10 | |
| 4th Br Main | 10.11 x 9.11 | |
| Kitchen Main | 14.03 x 13.03 | |
| Living Main | 11.06 x 17.08 | |
| Dining Main | 14.05 x 11.06 | |
| Office Main | 8.08 x 9.11 | |
| Breakfast Main | 9.09 x 11.05 | |
| Mudroom Main | 7.06 x 5.10 | |
| Laundry Main | 8.01 x 9.06 | |
| Workshop Main | 25.08 x 26.00 |
| XXXXXXXX | XXX XX, XXXX |
XXXX XXX XXXX |
$X,XXX,XXX |
| XXX XX, XXXX |
XXXXXX XXX XXXX |
$X,XXX,XXX |
| XXXXXXXX XXXX | XXX XX, XXXX | $1,800,000 XXX XXXX |
| XXXXXXXX XXXXXX | XXX XX, XXXX | $1,900,000 XXX XXXX |

St Mark Catholic Elementary School
Elementary: CatholicMeadowlane Public School
Elementary: PublicDriftwood Park Public School
Elementary: PublicWestheights Public School
Elementary: PublicWilliamsburg Public School
Elementary: PublicW.T. Townshend Public School
Elementary: PublicForest Heights Collegiate Institute
Secondary: PublicKitchener Waterloo Collegiate and Vocational School
Secondary: PublicResurrection Catholic Secondary School
Secondary: CatholicHuron Heights Secondary School
Secondary: PublicSt Mary's High School
Secondary: CatholicCameron Heights Collegiate Institute
Secondary: Public- 5 bath
- 8 bed
- 3500 sqft
2345 Snyder Road East, Kitchener, Ontario • N0B 2H0 • Kitchener



