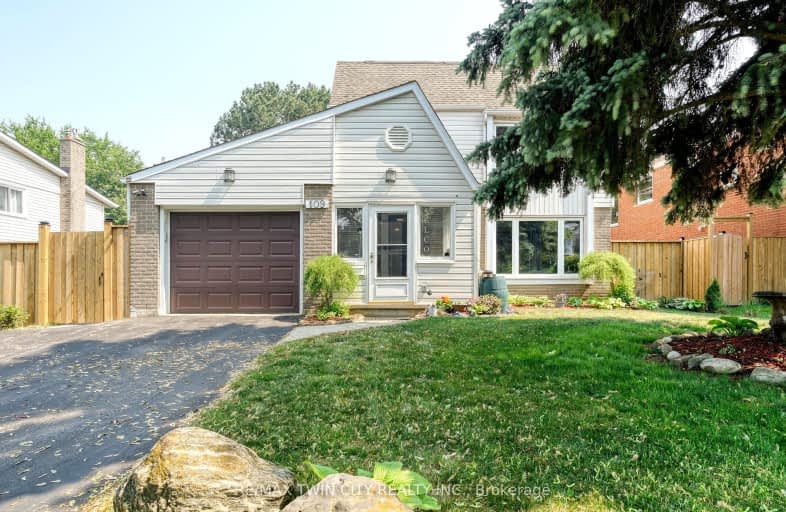
Video Tour
Car-Dependent
- Almost all errands require a car.
20
/100
Some Transit
- Most errands require a car.
45
/100
Somewhat Bikeable
- Most errands require a car.
48
/100

St Mark Catholic Elementary School
Elementary: Catholic
0.71 km
Meadowlane Public School
Elementary: Public
1.06 km
Driftwood Park Public School
Elementary: Public
1.28 km
St Dominic Savio Catholic Elementary School
Elementary: Catholic
0.93 km
Westheights Public School
Elementary: Public
0.79 km
Sandhills Public School
Elementary: Public
0.97 km
St David Catholic Secondary School
Secondary: Catholic
6.44 km
Forest Heights Collegiate Institute
Secondary: Public
1.06 km
Kitchener Waterloo Collegiate and Vocational School
Secondary: Public
3.90 km
Waterloo Collegiate Institute
Secondary: Public
5.91 km
Resurrection Catholic Secondary School
Secondary: Catholic
1.87 km
Cameron Heights Collegiate Institute
Secondary: Public
4.78 km
-
Filsinger Park Playground
Kitchener ON 1.51km -
Lynnvalley Park
Kitchener ON 1.58km -
Forest West Park
Highview Dr, Kitchener ON 1.51km
-
CIBC
540 Westforest Trl, Kitchener ON 0.72km -
TD Canada Trust ATM
875 Highland Rd W, Kitchener ON N2N 2Y2 0.73km -
BMO Bank of Montreal
875 Highland Rd W (at Fischer Hallman Rd), Kitchener ON N2N 2Y2 0.78km













