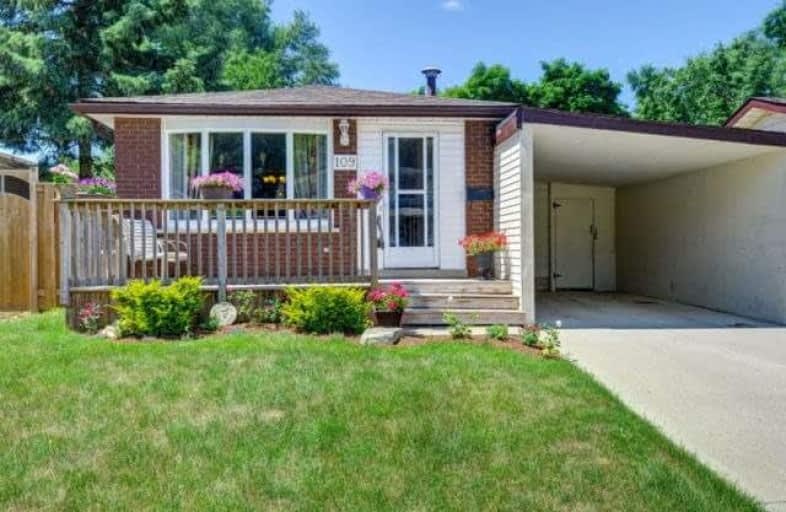Sold on Jul 15, 2018
Note: Property is not currently for sale or for rent.

-
Type: Detached
-
Style: Bungalow
-
Size: 1100 sqft
-
Lot Size: 39.99 x 110 Feet
-
Age: 16-30 years
-
Taxes: $2,999 per year
-
Days on Site: 8 Days
-
Added: Sep 07, 2019 (1 week on market)
-
Updated:
-
Last Checked: 2 months ago
-
MLS®#: X4184738
-
Listed By: Elite realty point, brokerage
Turn The Key And Make This Your Home. This Open Concept Bungalow Is Move In Ready And Sure To Impress. There Is A Separate Entrance To The Basement With A Potential Of Rental Income. 3 Cars Parking With The Front And Back Yard Professionally Landscaped. Recent Upgrades To The Roof, Central Air Conditioner Furnace, Water-Softener And Hot Water Tank (Rental). Minutes Away From The Highway, Shopping And Schools
Extras
Inclusion: Fridge, Stove, Dishwasher, Stand Up Freezer, Microwave Exclusions: Dryer And Washer
Property Details
Facts for 109 Forest Glen Crescent, Kitchener
Status
Days on Market: 8
Last Status: Sold
Sold Date: Jul 15, 2018
Closed Date: Nov 30, 2018
Expiry Date: Sep 15, 2018
Sold Price: $408,000
Unavailable Date: Jul 15, 2018
Input Date: Jul 08, 2018
Prior LSC: Listing with no contract changes
Property
Status: Sale
Property Type: Detached
Style: Bungalow
Size (sq ft): 1100
Age: 16-30
Area: Kitchener
Availability Date: Flexible
Inside
Bedrooms: 3
Bedrooms Plus: 1
Bathrooms: 2
Kitchens: 1
Rooms: 6
Den/Family Room: No
Air Conditioning: Central Air
Fireplace: No
Laundry Level: Lower
Washrooms: 2
Utilities
Electricity: Yes
Gas: Yes
Cable: Available
Building
Basement: Finished
Basement 2: Full
Heat Type: Forced Air
Heat Source: Gas
Exterior: Alum Siding
Exterior: Brick
Elevator: N
UFFI: No
Water Supply: Municipal
Special Designation: Unknown
Parking
Driveway: Pvt Double
Garage Spaces: 1
Garage Type: Carport
Covered Parking Spaces: 2
Total Parking Spaces: 3
Fees
Tax Year: 2018
Tax Legal Description: Lt243Pl1265Kitchener;S/T396234:Kitchener
Taxes: $2,999
Highlights
Feature: Public Trans
Feature: School
Land
Cross Street: Forestwood Drive
Municipality District: Kitchener
Fronting On: East
Pool: None
Sewer: Sewers
Lot Depth: 110 Feet
Lot Frontage: 39.99 Feet
Zoning: Residential
Additional Media
- Virtual Tour: http://unbranded.mediatours.ca/property/109-forest-glen-crescent-kitchener/
Rooms
Room details for 109 Forest Glen Crescent, Kitchener
| Type | Dimensions | Description |
|---|---|---|
| Living Main | 10.11 x 15.10 | |
| Dining Main | 8.60 x 10.11 | |
| Kitchen Main | 13.10 x 13.50 | |
| Master Main | 11.20 x 13.10 | |
| Br Main | 9.00 x 13.10 | |
| Br Main | 8.10 x 11.20 | |
| Bathroom Main | - | |
| Rec Bsmt | 15.10 x 22.80 | |
| Den Bsmt | 8.00 x 21.00 | |
| Laundry Bsmt | - | |
| Bathroom Bsmt | - | |
| Other Bsmt | - |
| XXXXXXXX | XXX XX, XXXX |
XXXX XXX XXXX |
$XXX,XXX |
| XXX XX, XXXX |
XXXXXX XXX XXXX |
$XXX,XXX |
| XXXXXXXX XXXX | XXX XX, XXXX | $408,000 XXX XXXX |
| XXXXXXXX XXXXXX | XXX XX, XXXX | $429,900 XXX XXXX |

St Mark Catholic Elementary School
Elementary: CatholicMeadowlane Public School
Elementary: PublicSt Paul Catholic Elementary School
Elementary: CatholicSouthridge Public School
Elementary: PublicQueensmount Public School
Elementary: PublicForest Hill Public School
Elementary: PublicForest Heights Collegiate Institute
Secondary: PublicKitchener Waterloo Collegiate and Vocational School
Secondary: PublicBluevale Collegiate Institute
Secondary: PublicResurrection Catholic Secondary School
Secondary: CatholicSt Mary's High School
Secondary: CatholicCameron Heights Collegiate Institute
Secondary: Public

