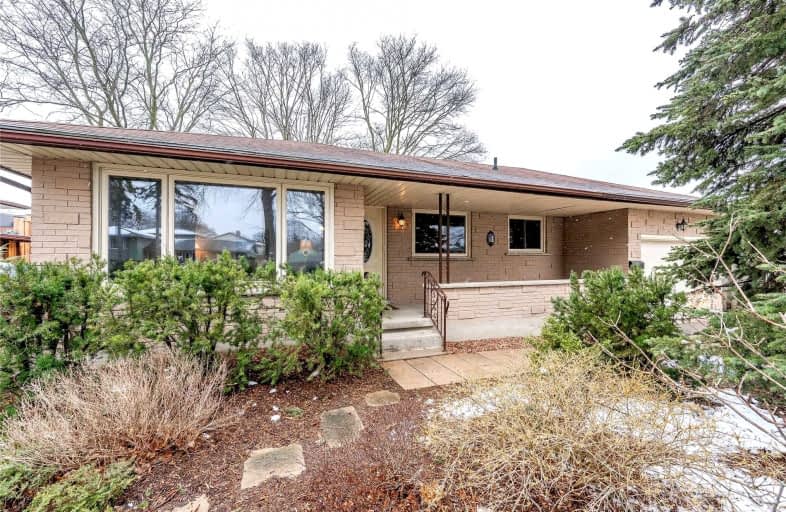
Smithson Public School
Elementary: Public
1.47 km
St Daniel Catholic Elementary School
Elementary: Catholic
0.37 km
Crestview Public School
Elementary: Public
1.13 km
Stanley Park Public School
Elementary: Public
0.97 km
Sunnyside Public School
Elementary: Public
1.01 km
Franklin Public School
Elementary: Public
0.10 km
Rosemount - U Turn School
Secondary: Public
2.06 km
Eastwood Collegiate Institute
Secondary: Public
1.21 km
Huron Heights Secondary School
Secondary: Public
5.79 km
Grand River Collegiate Institute
Secondary: Public
1.61 km
St Mary's High School
Secondary: Catholic
3.34 km
Cameron Heights Collegiate Institute
Secondary: Public
2.72 km













