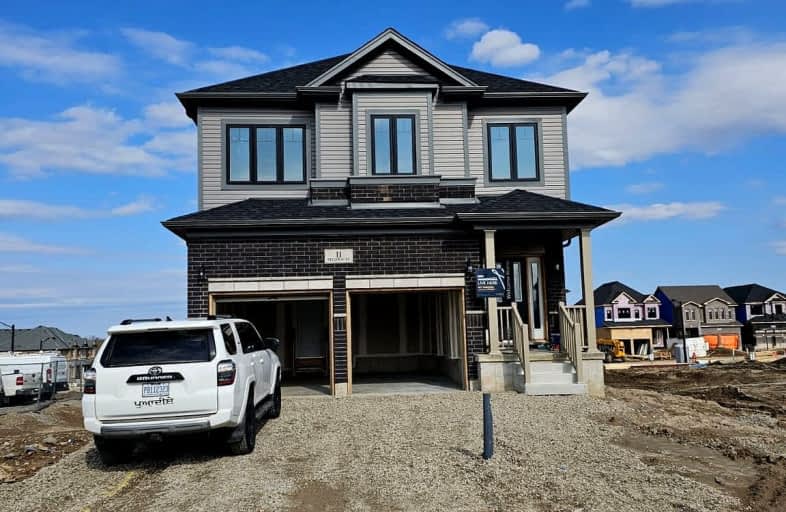Car-Dependent
- Almost all errands require a car.
Minimal Transit
- Almost all errands require a car.
Somewhat Bikeable
- Most errands require a car.

Blessed Sacrament Catholic Elementary School
Elementary: CatholicÉÉC Cardinal-Léger
Elementary: CatholicBrigadoon Public School
Elementary: PublicJohn Sweeney Catholic Elementary School
Elementary: CatholicWilliamsburg Public School
Elementary: PublicJean Steckle Public School
Elementary: PublicForest Heights Collegiate Institute
Secondary: PublicKitchener Waterloo Collegiate and Vocational School
Secondary: PublicEastwood Collegiate Institute
Secondary: PublicHuron Heights Secondary School
Secondary: PublicSt Mary's High School
Secondary: CatholicCameron Heights Collegiate Institute
Secondary: Public-
St Louis Bar And Grill
1415 Huron Road, Kitchener, ON N2R 0L3 0.77km -
Malt & Barley Public House
1187 Fischer-Hallman Road, Kitchener, ON N2E 4H9 3.57km -
Edelweiss Sports Bar & Grill
600 Doon Village Road, Kitchener, ON N2P 1G6 3.93km
-
McDonald's
1191 Fischer Hallman Road, Fischer Hallman & Westmount, Kitchener, ON N2R 1P4 3.33km -
Starbucks
1170 Fischer Hallman Road, Building 200, Unit 20, Kitchener, ON N2E 3Z3 3.52km -
Tim Hortons
260 Bleams Road, Kitchener, ON N2C 2K6 4.26km
-
Doon Village Pharmacy
601 Doon Village Road, Suite 9, Kitchener, ON N2P 1M5 3.81km -
Shoppers Drug Mart
700 Strasburg Road, Kitchener, ON N2E 0A6 4.03km -
Doon Mills Guardian Pharmacy
260 Doon South Drive, Unit 4, Kitchener, ON N2P 2L8 4.69km
-
St Louis Bar And Grill
1415 Huron Road, Kitchener, ON N2R 0L3 0.77km -
Veg Food Eatery
10 Chantilly Street, Kitchener, ON N2R 1V6 1.47km -
Rustic Slice
1606 Battler Road, Kitchener, ON N2R 0C9 2.82km
-
Sunrise Shopping Centre
1400 Ottawa Street S, Unit C-10, Kitchener, ON N2E 4E2 4.81km -
Fairview Park Mall
2960 Kingsway Drive, Kitchener, ON N2C 1X1 6.39km -
Highland Hills Mall
875 Highland Road W, Kitchener, ON N2N 2Y2 6.67km
-
Sobeys
1187 Fischer Hallman Road, Kitchener, ON N2E 4H9 3.57km -
No Frills
700 Strasburg Road, Kitchener, ON N2E 2M2 4.1km -
Zehrs
123 Pioneer Drive, Kitchener, ON N2P 1K8 4.67km
-
Winexpert Kitchener
645 Westmount Road E, Unit 2, Kitchener, ON N2E 3S3 5.03km -
The Beer Store
875 Highland Road W, Kitchener, ON N2N 2Y2 6.81km -
LCBO
115 King Street S, Waterloo, ON N2L 5A3 9.84km
-
Downtown Auto Center
680 Trillium Drive, Kitchener, ON N2R 1E6 2.51km -
Mac's
1606 Battler Road, Kitchener, ON N2R 0C9 2.78km -
The Honest Heating Company
Kitchener, ON N2E 3R7 4.3km
-
Cineplex Cinemas Kitchener and VIP
225 Fairway Road S, Kitchener, ON N2C 1X2 6.05km -
Apollo Cinema
141 Ontario Street N, Kitchener, ON N2H 4Y5 8.28km -
Landmark Cinemas 12 Kitchener
135 Gateway Park Dr, Kitchener, ON N2P 2J9 8.48km
-
Public Libraries
150 Pioneer Drive, Kitchener, ON N2P 2C2 4.32km -
Kitchener Public Library
85 Queen Street N, Kitchener, ON N2H 2H1 8.35km -
Idea Exchange
435 King Street E, Cambridge, ON N3H 3N1 10.26km
-
St. Mary's General Hospital
911 Queen's Boulevard, Kitchener, ON N2M 1B2 6.84km -
Grand River Hospital
3570 King Street E, Kitchener, ON N2A 2W1 7.92km -
Forest Heights Long-Term Care Centre
60 Westheights Drive, Kitchener, ON N2N 2A8 6.74km
-
West Oak Park
Kitchener ON N2R 0K7 1.08km -
Seabrook Park
Kitchener ON N2R 0E7 1.21km -
Hewitt Park
Kitchener ON N2R 0G3 1.26km
-
TD Bank Financial Group
300 Bleams Rd, Kitchener ON N2E 2N1 4.09km -
RBC Royal Bank
715 Fischer-Hallman Rd (at Ottawa), Kitchener ON N2E 4E9 4.61km -
BMO Bank of Montreal
720 Westmount Rd E, Kitchener ON N2E 2M6 4.85km
- 4 bath
- 5 bed
- 3000 sqft
340 Falling Green Crescent, Kitchener, Ontario • N2R 0G4 • Kitchener






