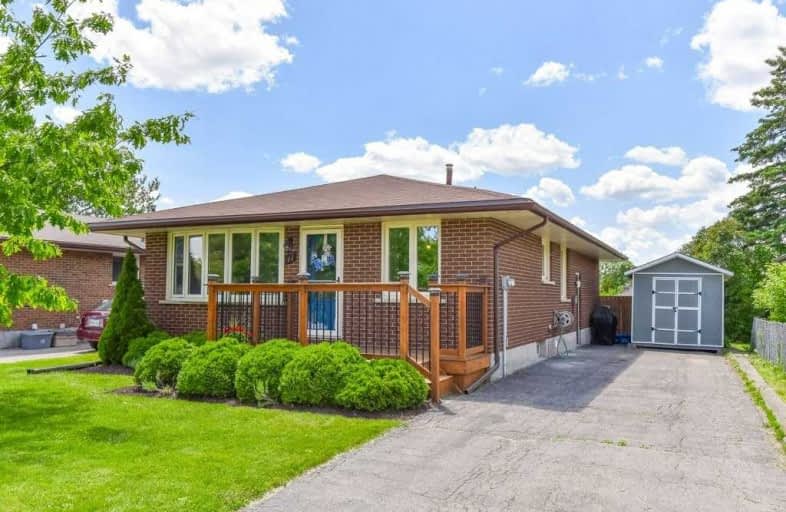Sold on Jun 19, 2019
Note: Property is not currently for sale or for rent.

-
Type: Detached
-
Style: Bungalow
-
Size: 1100 sqft
-
Lot Size: 45 x 100 Feet
-
Age: 31-50 years
-
Taxes: $2,931 per year
-
Days on Site: 6 Days
-
Added: Sep 07, 2019 (6 days on market)
-
Updated:
-
Last Checked: 3 hours ago
-
MLS®#: X4486872
-
Listed By: Re/max real estate centre inc., brokerage
Ompletely Turn-Key And Extensively Updated Over The Last Three Years, This Gorgeous Laurentian Hills Bungalow Is Sure To Impress! Boasting Inviting Floorplan, Neutral Palette And Modern Finishes, Led Potlights, Engineered Hardwood Floors And New Trim, This Is A Perfect Starter Home. The Main Living Area Is An Open Concept Space Boasting A Large Bay Window In The Living Room And A Beautiful, Completely Renovated Kitchen (2016). The Walk-Out Basement Is Carpet
Extras
Free And Offers An Additional Bedroom, Three Piece Bath, Recroom And Ample Storage Space. Additional Updates And Features Include: Front Door And Most Windows (2014-15); Engineered Hardwood Throughout The Main Level; Bathroom (2016).
Property Details
Facts for 11 D'Arcy Place, Kitchener
Status
Days on Market: 6
Last Status: Sold
Sold Date: Jun 19, 2019
Closed Date: Jul 25, 2019
Expiry Date: Sep 13, 2019
Sold Price: $495,000
Unavailable Date: Jun 19, 2019
Input Date: Jun 14, 2019
Prior LSC: Listing with no contract changes
Property
Status: Sale
Property Type: Detached
Style: Bungalow
Size (sq ft): 1100
Age: 31-50
Area: Kitchener
Availability Date: Flexible
Assessment Amount: $267,250
Assessment Year: 2019
Inside
Bedrooms: 3
Bedrooms Plus: 1
Bathrooms: 2
Kitchens: 1
Rooms: 6
Den/Family Room: Yes
Air Conditioning: Central Air
Fireplace: No
Laundry Level: Lower
Central Vacuum: N
Washrooms: 2
Utilities
Electricity: Yes
Gas: Yes
Cable: Yes
Telephone: Yes
Building
Basement: Fin W/O
Heat Type: Forced Air
Heat Source: Gas
Exterior: Brick
UFFI: No
Water Supply: Municipal
Special Designation: Unknown
Other Structures: Garden Shed
Parking
Driveway: Private
Garage Type: None
Covered Parking Spaces: 3
Total Parking Spaces: 3
Fees
Tax Year: 2019
Tax Legal Description: Lt 175 Pl 1240 Kitchener; S/T 374272
Taxes: $2,931
Highlights
Feature: Park
Feature: Public Transit
Feature: School
Land
Cross Street: Westmount/Laurentian
Municipality District: Kitchener
Fronting On: South
Parcel Number: 226040024
Pool: None
Sewer: Sewers
Lot Depth: 100 Feet
Lot Frontage: 45 Feet
Acres: < .50
Zoning: Residential
Additional Media
- Virtual Tour: https://unbranded.youriguide.com/11_d_arcy_pl_kitchener_on
Rooms
Room details for 11 D'Arcy Place, Kitchener
| Type | Dimensions | Description |
|---|---|---|
| Living Main | 5.03 x 3.58 | Bay Window, Hardwood Floor |
| Dining Main | 2.49 x 3.58 | |
| Kitchen Main | 5.84 x 3.53 | |
| Br Main | 3.07 x 3.53 | |
| Bathroom Main | 2.08 x 2.49 | 4 Pc Bath |
| Br Main | 2.69 x 3.53 | |
| Master Main | 3.07 x 3.53 | |
| Rec Bsmt | 3.56 x 6.86 | Sliding Doors, W/O To Patio |
| Br Bsmt | 5.46 x 3.33 | |
| Bathroom Bsmt | 2.32 x 2.18 | 3 Pc Bath |
| Laundry Bsmt | 8.18 x 3.35 |
| XXXXXXXX | XXX XX, XXXX |
XXXX XXX XXXX |
$XXX,XXX |
| XXX XX, XXXX |
XXXXXX XXX XXXX |
$XXX,XXX |
| XXXXXXXX XXXX | XXX XX, XXXX | $495,000 XXX XXXX |
| XXXXXXXX XXXXXX | XXX XX, XXXX | $425,000 XXX XXXX |

Trillium Public School
Elementary: PublicMonsignor Haller Catholic Elementary School
Elementary: CatholicGlencairn Public School
Elementary: PublicLaurentian Public School
Elementary: PublicForest Hill Public School
Elementary: PublicWilliamsburg Public School
Elementary: PublicForest Heights Collegiate Institute
Secondary: PublicKitchener Waterloo Collegiate and Vocational School
Secondary: PublicEastwood Collegiate Institute
Secondary: PublicHuron Heights Secondary School
Secondary: PublicSt Mary's High School
Secondary: CatholicCameron Heights Collegiate Institute
Secondary: Public

