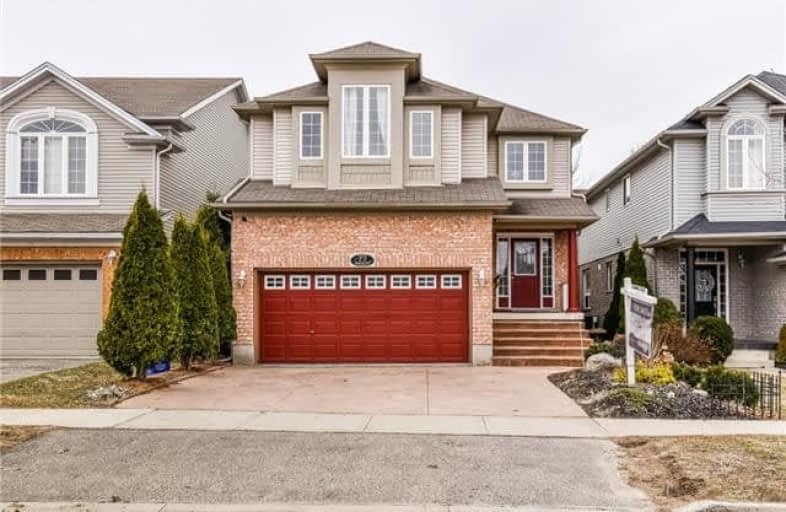Sold on May 29, 2018
Note: Property is not currently for sale or for rent.

-
Type: Detached
-
Style: 2-Storey
-
Size: 2000 sqft
-
Lot Size: 36.09 x 111.82 Feet
-
Age: No Data
-
Taxes: $4,708 per year
-
Days on Site: 54 Days
-
Added: Sep 07, 2019 (1 month on market)
-
Updated:
-
Last Checked: 2 months ago
-
MLS®#: X4087615
-
Listed By: Rego realty inc., brokerage
Desirable Neighbourhood With In-Law Suite! Charming 5Bed 4Bath Home, Updated Main Floor, Family Room + Formal Living Room With Crown Moulding And Hardwood Throughout. Eat-In Kitchen Ample Cabinet And Counter Space, Ss Appliances And Access To The Back Yard. Carpet Free 2nd Floor Offers 4 Bedrooms Including A Master With 4Pc Ensuite, Jacuzzi Tub, Glass Shower, Plus W/I Closet. 2nd Floor Also Offers Additional 4 Pc Bath.
Extras
Basement Offers In-Law Suite With Kitchen, 3Pc Bath, Bedroom And Rec Room. Backyard Is Fenced With Large Patio, Rock Wall And Garden, With Little To No Lawn Maintenance! Close To Amenities, Schools, Parks, Shopping, And Easy Hwy Access.
Property Details
Facts for 11 Dubrick Crescent, Kitchener
Status
Days on Market: 54
Last Status: Sold
Sold Date: May 29, 2018
Closed Date: Aug 27, 2018
Expiry Date: Jul 19, 2018
Sold Price: $617,800
Unavailable Date: May 29, 2018
Input Date: Apr 05, 2018
Property
Status: Sale
Property Type: Detached
Style: 2-Storey
Size (sq ft): 2000
Area: Kitchener
Availability Date: 30-59 Days
Assessment Amount: $408,500
Assessment Year: 2018
Inside
Bedrooms: 4
Bedrooms Plus: 1
Bathrooms: 4
Kitchens: 1
Kitchens Plus: 1
Rooms: 12
Den/Family Room: Yes
Air Conditioning: Central Air
Fireplace: No
Laundry Level: Lower
Washrooms: 4
Building
Basement: Finished
Basement 2: Full
Heat Type: Forced Air
Heat Source: Gas
Exterior: Brick
Exterior: Vinyl Siding
Elevator: N
Water Supply: Municipal
Special Designation: Unknown
Retirement: N
Parking
Driveway: Pvt Double
Garage Spaces: 2
Garage Type: Attached
Covered Parking Spaces: 2
Total Parking Spaces: 4
Fees
Tax Year: 2018
Tax Legal Description: Lot 81, Plan 58M247, S/T Right Of Entry As In W...
Taxes: $4,708
Land
Cross Street: Cotton Grass Street
Municipality District: Kitchener
Fronting On: East
Parcel Number: 227271690
Pool: None
Sewer: Sewers
Lot Depth: 111.82 Feet
Lot Frontage: 36.09 Feet
Acres: < .50
Zoning: Residential
Additional Media
- Virtual Tour: https://unbranded.youriguide.com/11_dubrick_crescent_kitchener_on
Rooms
Room details for 11 Dubrick Crescent, Kitchener
| Type | Dimensions | Description |
|---|---|---|
| Living Main | 6.10 x 4.04 | |
| Family Main | 4.55 x 3.63 | |
| Dining Main | 2.31 x 2.77 | |
| Kitchen Main | 3.78 x 3.89 | |
| Bathroom Main | 1.57 x 1.80 | 2 Pc Bath |
| Master 2nd | 6.38 x 3.91 | |
| Bathroom 2nd | 3.38 x 2.67 | 4 Pc Ensuite |
| 2nd Br 2nd | 4.98 x 3.84 | |
| 3rd Br 2nd | 5.21 x 4.98 | |
| 4th Br 2nd | 3.10 x 3.12 | |
| Bathroom 2nd | 2.36 x 2.67 | 4 Pc Bath |
| Rec Bsmt | 7.62 x 4.95 |
| XXXXXXXX | XXX XX, XXXX |
XXXX XXX XXXX |
$XXX,XXX |
| XXX XX, XXXX |
XXXXXX XXX XXXX |
$XXX,XXX |
| XXXXXXXX XXXX | XXX XX, XXXX | $617,800 XXX XXXX |
| XXXXXXXX XXXXXX | XXX XX, XXXX | $629,900 XXX XXXX |

Trillium Public School
Elementary: PublicMonsignor Haller Catholic Elementary School
Elementary: CatholicGlencairn Public School
Elementary: PublicLaurentian Public School
Elementary: PublicWilliamsburg Public School
Elementary: PublicW.T. Townshend Public School
Elementary: PublicForest Heights Collegiate Institute
Secondary: PublicKitchener Waterloo Collegiate and Vocational School
Secondary: PublicResurrection Catholic Secondary School
Secondary: CatholicHuron Heights Secondary School
Secondary: PublicSt Mary's High School
Secondary: CatholicCameron Heights Collegiate Institute
Secondary: Public

