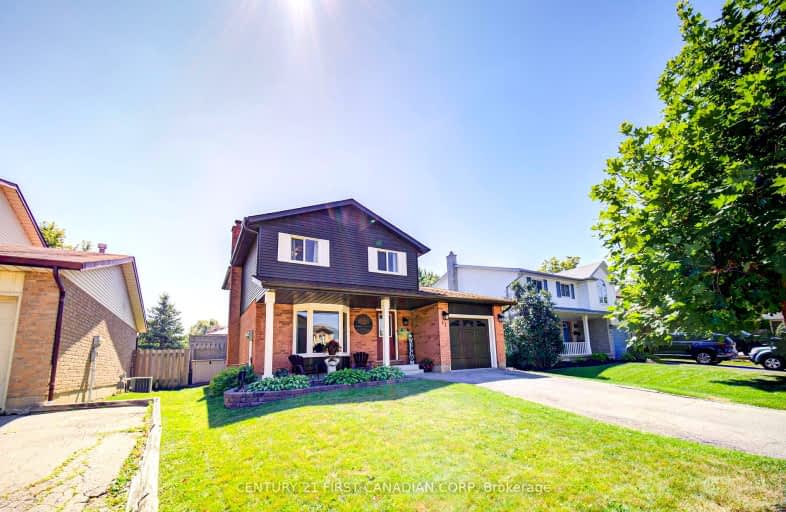
Video Tour
Car-Dependent
- Most errands require a car.
43
/100
Some Transit
- Most errands require a car.
29
/100
Somewhat Bikeable
- Most errands require a car.
29
/100

St Mark Catholic Elementary School
Elementary: Catholic
1.63 km
Meadowlane Public School
Elementary: Public
1.78 km
John Darling Public School
Elementary: Public
1.01 km
Driftwood Park Public School
Elementary: Public
0.86 km
Westheights Public School
Elementary: Public
1.27 km
Sandhills Public School
Elementary: Public
2.38 km
St David Catholic Secondary School
Secondary: Catholic
8.23 km
Forest Heights Collegiate Institute
Secondary: Public
2.50 km
Kitchener Waterloo Collegiate and Vocational School
Secondary: Public
5.79 km
Waterloo Collegiate Institute
Secondary: Public
7.70 km
Resurrection Catholic Secondary School
Secondary: Catholic
3.32 km
Cameron Heights Collegiate Institute
Secondary: Public
6.40 km
-
Lynnvalley Park
Kitchener ON 1.52km -
Fox Glove Park
Fox glove, Kitchener ON 1.62km -
Bankside Park
Kitchener ON N2N 3K3 1.98km
-
President's Choice Financial
875 Highland Rd W, Kitchener ON N2N 2Y2 2.54km -
Chartwell Bankside Terrace Retirement Residence
71 Bankside Dr, Kitchener ON N2N 3L1 2.68km -
RBC Royal Bank
775 Highland Rd W, Kitchener ON N2M 5P5 2.84km













