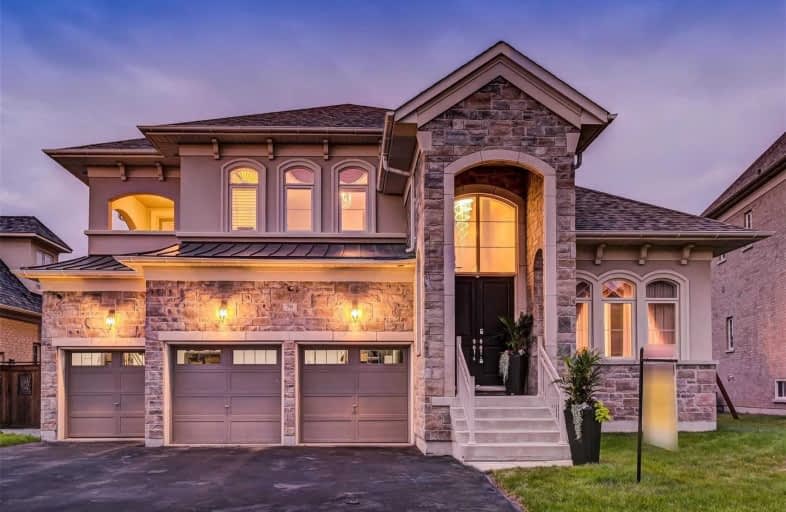Sold on Aug 06, 2020
Note: Property is not currently for sale or for rent.

-
Type: Detached
-
Style: Bungaloft
-
Size: 3500 sqft
-
Lot Size: 61.28 x 149.34 Feet
-
Age: No Data
-
Taxes: $9,971 per year
-
Days on Site: 7 Days
-
Added: Jul 30, 2020 (1 week on market)
-
Updated:
-
Last Checked: 2 months ago
-
MLS®#: N4851222
-
Listed By: Sutton group-security real estate inc., brokerage
Designed W/ Distinction! The Popular Abbot Model Built By Countrywide Homes The Bungaloft Is Stylish & Efficient. Featuring 10 Ft Ceilings On The Main, A Grand Foyer, Formal Dining/Living Rooms & A Large Galley Style Kitchen W/ Walk-In Pantry & Large Centre Island W/ Breakfast Bar. Premium Pool Sized Lot. 2 Bedrooms On Main Floor & 2 On Upper Level Plus Loft. Attractive Stone & Stucco Exterior W/ Balcony Elevation & 3 Car Garage!
Extras
Underlighting In Ktchn, Main Flr Ludry W/ Pot Lighting & W/I Closet, All Appl. - B/I Microwave, S/S Fridge, Stove & B/I Dishwasher, Custom Backsplash, All Light Fixtures & Chandeliers, Camera System, Fully Fenced Backyard.
Property Details
Facts for 79 Parkheights Trail, King
Status
Days on Market: 7
Last Status: Sold
Sold Date: Aug 06, 2020
Closed Date: Oct 07, 2020
Expiry Date: Sep 30, 2020
Sold Price: $1,684,000
Unavailable Date: Aug 06, 2020
Input Date: Jul 30, 2020
Property
Status: Sale
Property Type: Detached
Style: Bungaloft
Size (sq ft): 3500
Area: King
Community: Nobleton
Availability Date: Flexible
Inside
Bedrooms: 4
Bathrooms: 5
Kitchens: 1
Rooms: 10
Den/Family Room: Yes
Air Conditioning: Central Air
Fireplace: Yes
Laundry Level: Main
Central Vacuum: Y
Washrooms: 5
Building
Basement: Unfinished
Heat Type: Forced Air
Heat Source: Gas
Exterior: Stone
Exterior: Stucco/Plaster
Elevator: N
UFFI: No
Water Supply: Municipal
Physically Handicapped-Equipped: N
Special Designation: Unknown
Retirement: N
Parking
Driveway: Private
Garage Spaces: 3
Garage Type: Attached
Covered Parking Spaces: 3
Total Parking Spaces: 6
Fees
Tax Year: 2019
Tax Legal Description: Lot 84, Plan 65M4169 Cont'd
Taxes: $9,971
Highlights
Feature: Park
Feature: School
Land
Cross Street: Hwy 27/King Rd
Municipality District: King
Fronting On: South
Pool: None
Sewer: Sewers
Lot Depth: 149.34 Feet
Lot Frontage: 61.28 Feet
Lot Irregularities: Irregular
Zoning: Residential
Additional Media
- Virtual Tour: https://imaginahome.com/WL/orders/gallery.html?id=864661200
Rooms
Room details for 79 Parkheights Trail, King
| Type | Dimensions | Description |
|---|---|---|
| Living Main | 3.38 x 3.77 | Combined W/Dining, Hardwood Floor, O/Looks Frontyard |
| Dining Main | 4.02 x 3.77 | Combined W/Living, Hardwood Floor, Window |
| Family Main | 4.78 x 5.69 | Gas Fireplace, Cathedral Ceiling, Hardwood Floor |
| Kitchen Main | 3.65 x 5.36 | Updated, Granite Counter, Stainless Steel Appl |
| Breakfast Main | 3.38 x 4.75 | Centre Island, Family Size Kitchen, W/O To Yard |
| Master Main | 4.86 x 5.15 | 5 Pc Ensuite, Hardwood Floor, W/I Closet |
| 2nd Br Main | 3.08 x 3.05 | 4 Pc Ensuite, Hardwood Floor, W/I Closet |
| Laundry Main | - | Access To Garage, W/I Closet |
| 3rd Br Upper | 3.79 x 5.45 | 4 Pc Ensuite, W/O To Balcony, Closet |
| 4th Br Upper | 3.47 x 3.65 | W/O To Balcony, Closet, Broadloom |
| Loft Upper | 3.38 x 6.79 | Hardwood Floor, Open Concept, O/Looks Family |
| XXXXXXXX | XXX XX, XXXX |
XXXX XXX XXXX |
$X,XXX,XXX |
| XXX XX, XXXX |
XXXXXX XXX XXXX |
$X,XXX,XXX | |
| XXXXXXXX | XXX XX, XXXX |
XXXXXXX XXX XXXX |
|
| XXX XX, XXXX |
XXXXXX XXX XXXX |
$X,XXX,XXX | |
| XXXXXXXX | XXX XX, XXXX |
XXXXXXX XXX XXXX |
|
| XXX XX, XXXX |
XXXXXX XXX XXXX |
$X,XXX,XXX | |
| XXXXXXXX | XXX XX, XXXX |
XXXXXXX XXX XXXX |
|
| XXX XX, XXXX |
XXXXXX XXX XXXX |
$X,XXX,XXX | |
| XXXXXXXX | XXX XX, XXXX |
XXXXXX XXX XXXX |
$X,XXX |
| XXX XX, XXXX |
XXXXXX XXX XXXX |
$X,XXX | |
| XXXXXXXX | XXX XX, XXXX |
XXXX XXX XXXX |
$X,XXX,XXX |
| XXX XX, XXXX |
XXXXXX XXX XXXX |
$X,XXX,XXX |
| XXXXXXXX XXXX | XXX XX, XXXX | $1,684,000 XXX XXXX |
| XXXXXXXX XXXXXX | XXX XX, XXXX | $1,698,800 XXX XXXX |
| XXXXXXXX XXXXXXX | XXX XX, XXXX | XXX XXXX |
| XXXXXXXX XXXXXX | XXX XX, XXXX | $1,588,800 XXX XXXX |
| XXXXXXXX XXXXXXX | XXX XX, XXXX | XXX XXXX |
| XXXXXXXX XXXXXX | XXX XX, XXXX | $1,598,800 XXX XXXX |
| XXXXXXXX XXXXXXX | XXX XX, XXXX | XXX XXXX |
| XXXXXXXX XXXXXX | XXX XX, XXXX | $1,758,000 XXX XXXX |
| XXXXXXXX XXXXXX | XXX XX, XXXX | $4,400 XXX XXXX |
| XXXXXXXX XXXXXX | XXX XX, XXXX | $4,500 XXX XXXX |
| XXXXXXXX XXXX | XXX XX, XXXX | $1,418,000 XXX XXXX |
| XXXXXXXX XXXXXX | XXX XX, XXXX | $1,488,800 XXX XXXX |

Pope Francis Catholic Elementary School
Elementary: CatholicÉcole élémentaire La Fontaine
Elementary: PublicNobleton Public School
Elementary: PublicKleinburg Public School
Elementary: PublicSt John the Baptist Elementary School
Elementary: CatholicSt Mary Catholic Elementary School
Elementary: CatholicTommy Douglas Secondary School
Secondary: PublicKing City Secondary School
Secondary: PublicHumberview Secondary School
Secondary: PublicSt. Michael Catholic Secondary School
Secondary: CatholicSt Jean de Brebeuf Catholic High School
Secondary: CatholicEmily Carr Secondary School
Secondary: Public- 4 bath
- 4 bed
25 West Coast Trail, King, Ontario • L0G 1N0 • Nobleton



