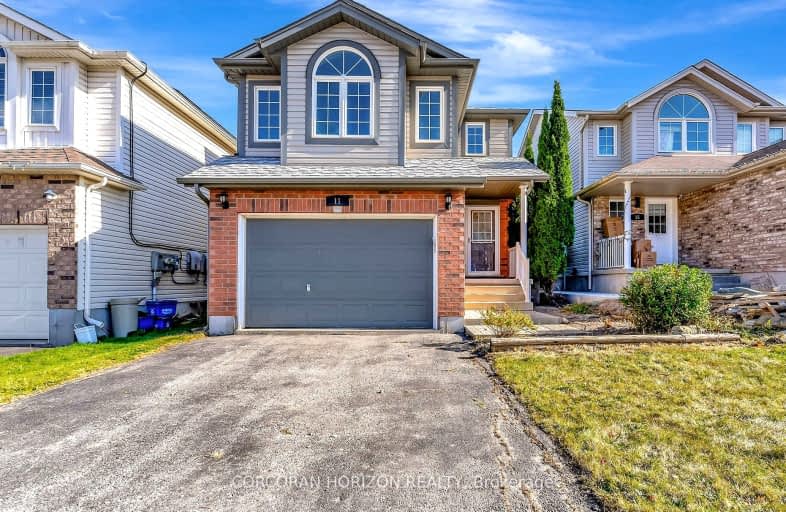Somewhat Walkable
- Some errands can be accomplished on foot.
51
/100
Some Transit
- Most errands require a car.
41
/100
Somewhat Bikeable
- Most errands require a car.
39
/100

Meadowlane Public School
Elementary: Public
2.07 km
St Paul Catholic Elementary School
Elementary: Catholic
2.57 km
Laurentian Public School
Elementary: Public
1.90 km
John Sweeney Catholic Elementary School
Elementary: Catholic
2.33 km
Williamsburg Public School
Elementary: Public
0.87 km
W.T. Townshend Public School
Elementary: Public
0.46 km
Forest Heights Collegiate Institute
Secondary: Public
2.63 km
Kitchener Waterloo Collegiate and Vocational School
Secondary: Public
5.94 km
Resurrection Catholic Secondary School
Secondary: Catholic
4.99 km
Huron Heights Secondary School
Secondary: Public
4.01 km
St Mary's High School
Secondary: Catholic
4.13 km
Cameron Heights Collegiate Institute
Secondary: Public
5.43 km














