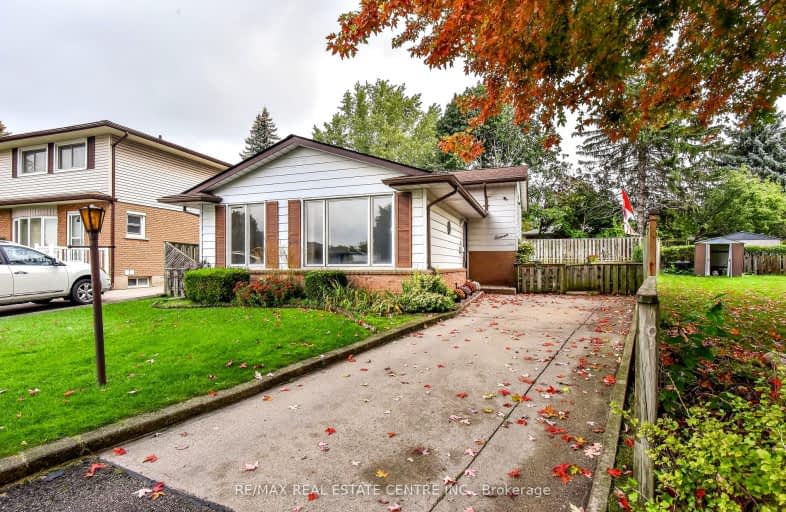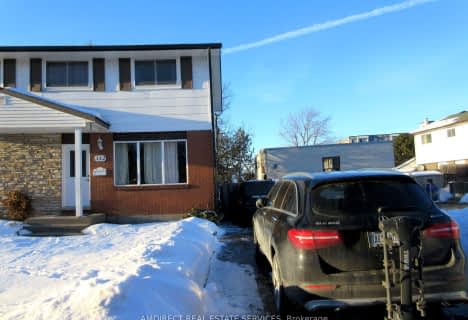Somewhat Walkable
- Some errands can be accomplished on foot.
66
/100
Some Transit
- Most errands require a car.
49
/100
Bikeable
- Some errands can be accomplished on bike.
59
/100

Trillium Public School
Elementary: Public
0.31 km
Monsignor Haller Catholic Elementary School
Elementary: Catholic
0.44 km
St Bernadette Catholic Elementary School
Elementary: Catholic
1.60 km
Glencairn Public School
Elementary: Public
1.19 km
Laurentian Public School
Elementary: Public
0.54 km
Forest Hill Public School
Elementary: Public
0.94 km
Forest Heights Collegiate Institute
Secondary: Public
2.06 km
Kitchener Waterloo Collegiate and Vocational School
Secondary: Public
4.03 km
Eastwood Collegiate Institute
Secondary: Public
3.66 km
Huron Heights Secondary School
Secondary: Public
3.79 km
St Mary's High School
Secondary: Catholic
2.27 km
Cameron Heights Collegiate Institute
Secondary: Public
3.01 km
-
McLennan Park
902 Ottawa St S (Strasburg Rd.), Kitchener ON N2E 1T4 0.98km -
Max Becker Common
Max Becker Dr (at Commonwealth St.), Kitchener ON 1.79km -
Woodside Park
Woodside Dr, Kitchener ON 2.31km
-
Libro Financial Group
1170 Fischer Hallman Rd (Westmount), Kitchener ON N2E 3Z3 1.43km -
TD Canada Trust Branch and ATM
1187 Fischer Hallman Rd, Kitchener ON N2E 4H9 1.56km -
Scotiabank
491 Highland Rd W (at Westmount Rd. W.), Kitchener ON N2M 5K2 2.16km














