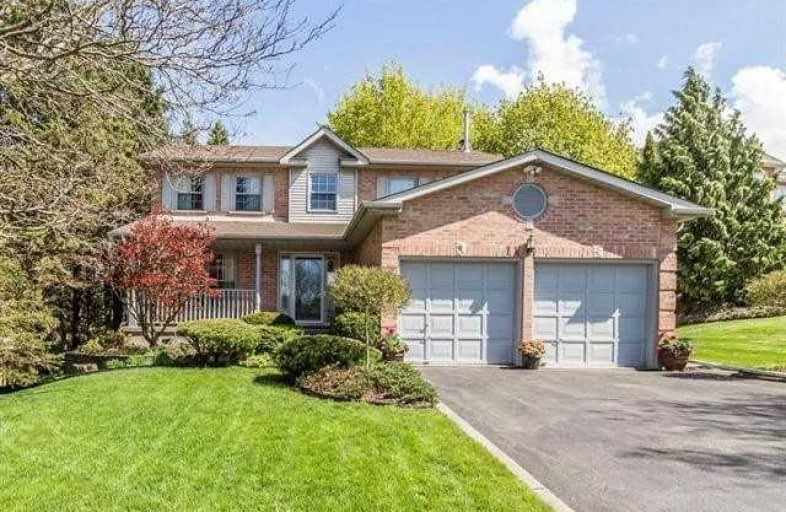
St Mark Catholic Elementary School
Elementary: Catholic
1.85 km
John Darling Public School
Elementary: Public
1.87 km
Holy Rosary Catholic Elementary School
Elementary: Catholic
1.53 km
St Dominic Savio Catholic Elementary School
Elementary: Catholic
0.23 km
Westheights Public School
Elementary: Public
1.92 km
Sandhills Public School
Elementary: Public
0.52 km
St David Catholic Secondary School
Secondary: Catholic
5.40 km
Forest Heights Collegiate Institute
Secondary: Public
1.85 km
Kitchener Waterloo Collegiate and Vocational School
Secondary: Public
3.31 km
Bluevale Collegiate Institute
Secondary: Public
5.39 km
Waterloo Collegiate Institute
Secondary: Public
4.87 km
Resurrection Catholic Secondary School
Secondary: Catholic
0.78 km







