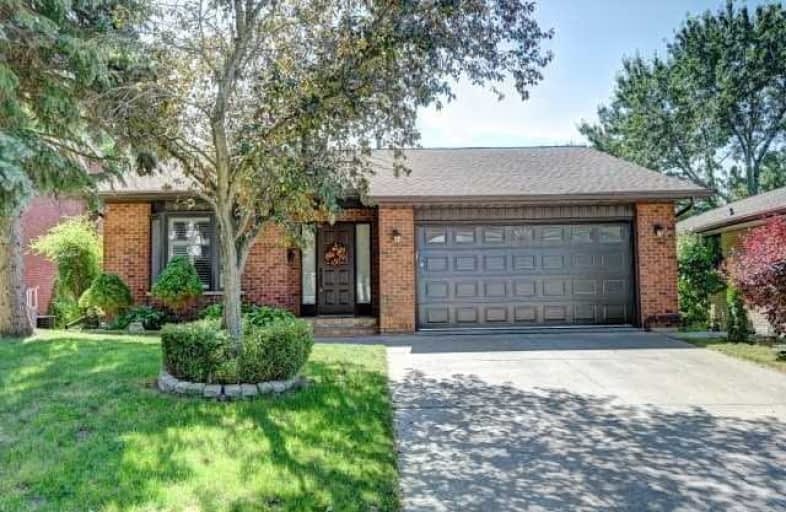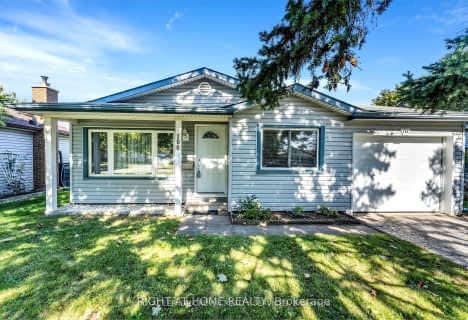
St Timothy Catholic Elementary School
Elementary: Catholic
1.09 km
Country Hills Public School
Elementary: Public
2.52 km
Pioneer Park Public School
Elementary: Public
0.60 km
St Kateri Tekakwitha Catholic Elementary School
Elementary: Catholic
0.29 km
Brigadoon Public School
Elementary: Public
1.35 km
J W Gerth Public School
Elementary: Public
1.65 km
Rosemount - U Turn School
Secondary: Public
7.37 km
Eastwood Collegiate Institute
Secondary: Public
4.91 km
Huron Heights Secondary School
Secondary: Public
1.27 km
Grand River Collegiate Institute
Secondary: Public
6.89 km
St Mary's High School
Secondary: Catholic
3.00 km
Cameron Heights Collegiate Institute
Secondary: Public
5.96 km







