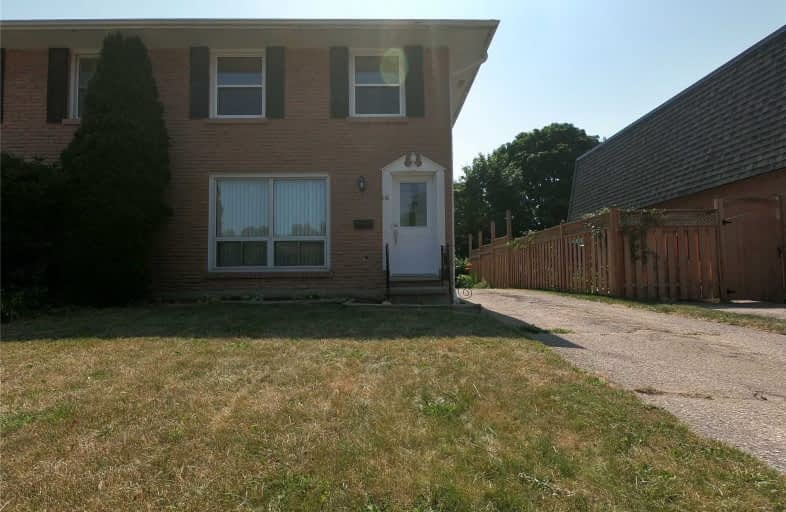Sold on Jul 16, 2020
Note: Property is not currently for sale or for rent.

-
Type: Semi-Detached
-
Style: 2-Storey
-
Size: 1100 sqft
-
Lot Size: 30 x 110 Feet
-
Age: 31-50 years
-
Taxes: $2,540 per year
-
Days on Site: 7 Days
-
Added: Jul 09, 2020 (1 week on market)
-
Updated:
-
Last Checked: 3 months ago
-
MLS®#: X4823439
-
Listed By: Re/max realtron realty inc., brokerage
Attention All First Time Home Buyers & Investors! A Beautifully Well Kept 3 Bedroom 2 Storey Semidetached Home W/ A Separate Entrance For A Potential In-Law Suite. This Home Features Gleaming Hardwood And Laminate Floors Throughout. Updated Kitchen Equipped With Stainless Steel Appliances With A Walk-Out To Your New Private Deck. Fresh Coat Of Paint Throughout - Just Move In! Roof (2014), Water Softener (2014), Furnace (2017), Deck (2019).
Extras
S/S Fridge, S/S Stove, S/S Rangehood, Washer & Dryer, All Electric Light Fixtures, Window Coverings In Living Room And Kitchen Walk-Out.
Property Details
Facts for 110 Greendale Crescent, Kitchener
Status
Days on Market: 7
Last Status: Sold
Sold Date: Jul 16, 2020
Closed Date: Sep 15, 2020
Expiry Date: Oct 09, 2020
Sold Price: $480,000
Unavailable Date: Jul 16, 2020
Input Date: Jul 09, 2020
Prior LSC: Listing with no contract changes
Property
Status: Sale
Property Type: Semi-Detached
Style: 2-Storey
Size (sq ft): 1100
Age: 31-50
Area: Kitchener
Availability Date: 30 Days
Inside
Bedrooms: 3
Bathrooms: 1
Kitchens: 1
Rooms: 6
Den/Family Room: No
Air Conditioning: Central Air
Fireplace: No
Washrooms: 1
Building
Basement: Sep Entrance
Basement 2: Unfinished
Heat Type: Forced Air
Heat Source: Gas
Exterior: Brick Front
Exterior: Other
Water Supply: Municipal
Special Designation: Other
Parking
Driveway: Private
Garage Type: None
Covered Parking Spaces: 3
Total Parking Spaces: 3
Fees
Tax Year: 2020
Tax Legal Description: Pt Lt 95 Pl 1310 Kitchener As In 1312555; S/T & T/
Taxes: $2,540
Land
Cross Street: Fairway Road & King
Municipality District: Kitchener
Fronting On: East
Pool: None
Sewer: Sewers
Lot Depth: 110 Feet
Lot Frontage: 30 Feet
Rooms
Room details for 110 Greendale Crescent, Kitchener
| Type | Dimensions | Description |
|---|---|---|
| Living Main | 5.25 x 5.18 | Combined W/Dining, Hardwood Floor |
| Dining Main | 5.25 x 5.18 | Combined W/Living, Hardwood Floor |
| Kitchen Main | 5.33 x 5.46 | W/O To Deck, Laminate, Sliding Doors |
| Master 2nd | 3.63 x 3.04 | Hardwood Floor, Closet, Window |
| 2nd Br 2nd | 4.16 x 2.46 | Hardwood Floor, Closet, Window |
| 3rd Br 2nd | 271.00 x 3.09 | Hardwood Floor, Closet, Window |
| Bathroom 2nd | - | 4 Pc Bath, Window |
| XXXXXXXX | XXX XX, XXXX |
XXXX XXX XXXX |
$XXX,XXX |
| XXX XX, XXXX |
XXXXXX XXX XXXX |
$XXX,XXX |
| XXXXXXXX XXXX | XXX XX, XXXX | $480,000 XXX XXXX |
| XXXXXXXX XXXXXX | XXX XX, XXXX | $399,000 XXX XXXX |

Chicopee Hills Public School
Elementary: PublicSt Aloysius Catholic Elementary School
Elementary: CatholicHoward Robertson Public School
Elementary: PublicLackner Woods Public School
Elementary: PublicFranklin Public School
Elementary: PublicSaint John Paul II Catholic Elementary School
Elementary: CatholicRosemount - U Turn School
Secondary: PublicÉSC Père-René-de-Galinée
Secondary: CatholicEastwood Collegiate Institute
Secondary: PublicHuron Heights Secondary School
Secondary: PublicGrand River Collegiate Institute
Secondary: PublicSt Mary's High School
Secondary: Catholic

