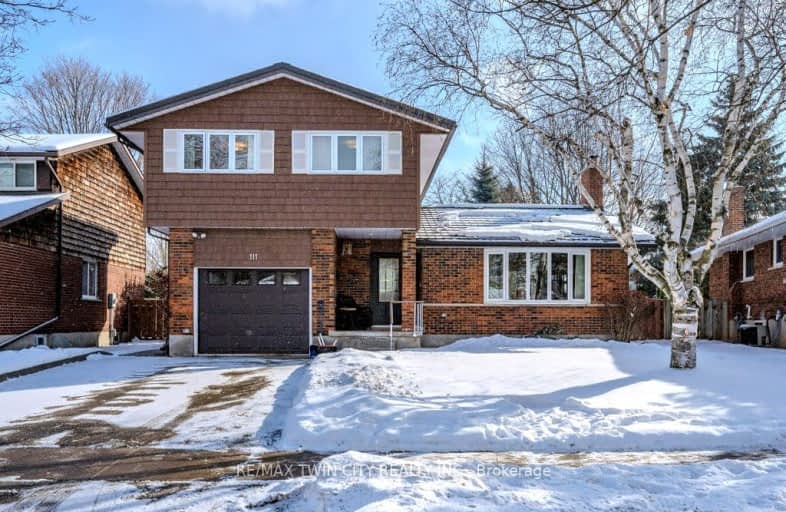Somewhat Walkable
- Some errands can be accomplished on foot.
57
/100
Good Transit
- Some errands can be accomplished by public transportation.
51
/100
Bikeable
- Some errands can be accomplished on bike.
55
/100

Trillium Public School
Elementary: Public
0.31 km
Monsignor Haller Catholic Elementary School
Elementary: Catholic
0.58 km
Glencairn Public School
Elementary: Public
0.68 km
Laurentian Public School
Elementary: Public
0.39 km
Forest Hill Public School
Elementary: Public
1.43 km
Williamsburg Public School
Elementary: Public
1.42 km
Forest Heights Collegiate Institute
Secondary: Public
2.30 km
Kitchener Waterloo Collegiate and Vocational School
Secondary: Public
4.62 km
Eastwood Collegiate Institute
Secondary: Public
4.04 km
Huron Heights Secondary School
Secondary: Public
3.37 km
St Mary's High School
Secondary: Catholic
2.32 km
Cameron Heights Collegiate Institute
Secondary: Public
3.57 km
-
Rittenhouse Park
Rittenhouse Rd, Kitchener ON N2E 2T9 0.89km -
Elmsdale Park
Elmsdale Dr, Kitchener ON 0.9km -
Max Becker Common
Max Becker Dr (at Commonwealth St.), Kitchener ON 1.22km
-
BMO Bank of Montreal
1187 Fischer Hallman Rd, Kitchener ON N2E 4H9 0.93km -
CIBC
1188 Fischer-Hallman Rd (at Westmount Rd E), Kitchener ON N2E 0B7 0.96km -
TD Canada Trust Branch and ATM
1187 Fischer Hallman Rd, Kitchener ON N2E 4H9 0.97km














