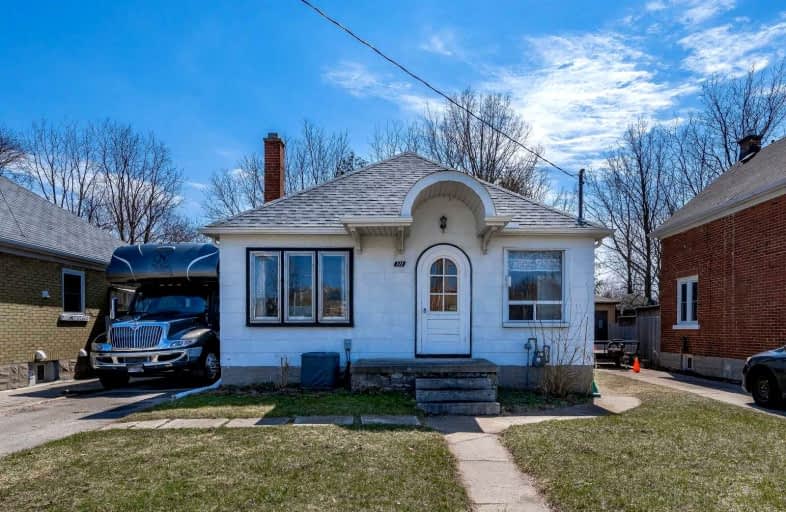Sold on Apr 20, 2022
Note: Property is not currently for sale or for rent.

-
Type: Detached
-
Style: Bungalow
-
Size: 700 sqft
-
Lot Size: 40 x 110 Feet
-
Age: 51-99 years
-
Taxes: $2,444 per year
-
Days on Site: 7 Days
-
Added: Apr 13, 2022 (1 week on market)
-
Updated:
-
Last Checked: 3 months ago
-
MLS®#: X5576292
-
Listed By: Keller williams innovation realty, brokerage
Attention First-Time Home Buyers And Investors, This Single-Detached Bungalow Needs Some Tlc But Has Great Potential! The Main Level Features 2 Bedrooms, A Bright Living Room, Eat-In Kitchen And A 4 Pc. Bathroom. The Basement Has Plenty Of Space For A Rec Room, Workshop And Lots Of Storage. Outside, There's A Single Car Garage, Parking For 4 Cars, And A Sizeable Yard That Backs Onto The Iron Horse Trail. Located Across The Street From Kaufman Park, Close To Transit, Downtown Kitchener, And Just Around The Corner From The Lrt!
Extras
Roof (2013), Water Heater (2020) & Furnace (2021).
Property Details
Facts for 111 Stirling Avenue South, Kitchener
Status
Days on Market: 7
Last Status: Sold
Sold Date: Apr 20, 2022
Closed Date: May 20, 2022
Expiry Date: Jul 22, 2022
Sold Price: $600,000
Unavailable Date: Apr 20, 2022
Input Date: Apr 13, 2022
Prior LSC: Listing with no contract changes
Property
Status: Sale
Property Type: Detached
Style: Bungalow
Size (sq ft): 700
Age: 51-99
Area: Kitchener
Availability Date: Immediate
Assessment Amount: $221,000
Assessment Year: 2022
Inside
Bedrooms: 2
Bathrooms: 1
Kitchens: 1
Rooms: 5
Den/Family Room: Yes
Air Conditioning: Central Air
Fireplace: Yes
Laundry Level: Lower
Washrooms: 1
Utilities
Electricity: Yes
Gas: Yes
Cable: Yes
Telephone: Yes
Building
Basement: Full
Basement 2: Part Fin
Heat Type: Forced Air
Heat Source: Gas
Exterior: Other
Energy Certificate: N
Water Supply: Municipal
Physically Handicapped-Equipped: N
Special Designation: Unknown
Retirement: N
Parking
Driveway: Private
Garage Spaces: 1
Garage Type: Detached
Covered Parking Spaces: 3
Total Parking Spaces: 4
Fees
Tax Year: 2021
Tax Legal Description: Lt 166 Pl 303 Kitchener; Kitchener
Taxes: $2,444
Highlights
Feature: Golf
Feature: Park
Feature: Place Of Worship
Feature: Public Transit
Feature: School
Land
Cross Street: Charles St. E.
Municipality District: Kitchener
Fronting On: South
Parcel Number: 225040069
Pool: None
Sewer: Sewers
Lot Depth: 110 Feet
Lot Frontage: 40 Feet
Zoning: R2A
Rooms
Room details for 111 Stirling Avenue South, Kitchener
| Type | Dimensions | Description |
|---|---|---|
| Kitchen Main | 3.45 x 4.14 | Eat-In Kitchen |
| Living Main | 3.45 x 4.24 | |
| Prim Bdrm Main | 3.45 x 3.53 | |
| 2nd Br Main | 3.45 x 2.54 | |
| Bathroom Main | - | 4 Pc Bath |
| Workshop Bsmt | 3.25 x 2.59 | |
| Rec Bsmt | 3.15 x 5.77 | |
| Other Bsmt | 3.12 x 3.25 | |
| Utility Bsmt | 3.28 x 4.09 |
| XXXXXXXX | XXX XX, XXXX |
XXXX XXX XXXX |
$XXX,XXX |
| XXX XX, XXXX |
XXXXXX XXX XXXX |
$XXX,XXX |
| XXXXXXXX XXXX | XXX XX, XXXX | $600,000 XXX XXXX |
| XXXXXXXX XXXXXX | XXX XX, XXXX | $425,000 XXX XXXX |

Courtland Avenue Public School
Elementary: PublicSt Bernadette Catholic Elementary School
Elementary: CatholicQueen Elizabeth Public School
Elementary: PublicSt Anne Catholic Elementary School
Elementary: CatholicSuddaby Public School
Elementary: PublicSheppard Public School
Elementary: PublicRosemount - U Turn School
Secondary: PublicKitchener Waterloo Collegiate and Vocational School
Secondary: PublicBluevale Collegiate Institute
Secondary: PublicEastwood Collegiate Institute
Secondary: PublicSt Mary's High School
Secondary: CatholicCameron Heights Collegiate Institute
Secondary: Public- — bath
- — bed
- — sqft
86 Spadina Road East, Kitchener, Ontario • N2M 3X4 • Kitchener



