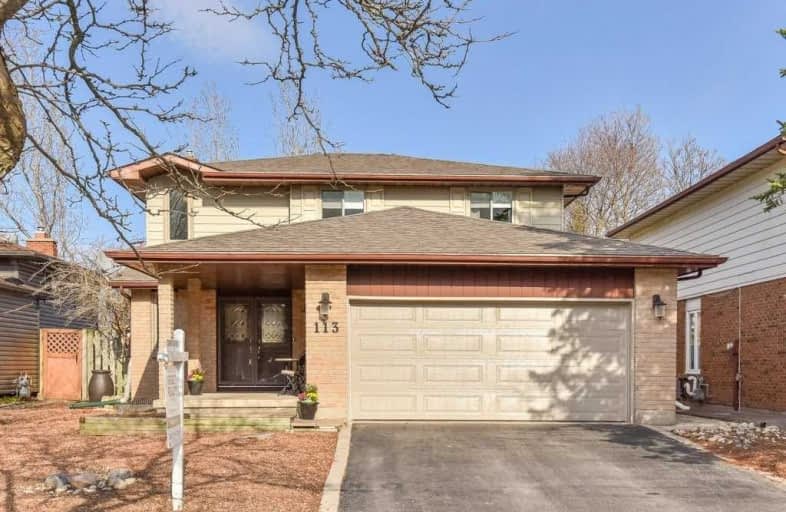Sold on May 08, 2019
Note: Property is not currently for sale or for rent.

-
Type: Detached
-
Style: 2-Storey
-
Size: 1500 sqft
-
Lot Size: 45.54 x 110.18 Feet
-
Age: 31-50 years
-
Taxes: $4,813 per year
-
Days on Site: 16 Days
-
Added: Sep 07, 2019 (2 weeks on market)
-
Updated:
-
Last Checked: 3 months ago
-
MLS®#: X4423533
-
Listed By: Rego realty inc., brokerage
You'll Love This Family Home, With A Pool, In The Chicopee Area Of Kitchener! 113 Oneida Place Welcomes You With A Well-Maintained Exterior, Double Car Garage And Large Covered Porch That Invites You Into The Sun Filled Home. Inside, The Airy Foyer Leads To The Stunning Living Room Featuring Light Hardwood Flooring And A Brick Gas Fireplace With Wood Mantel, And To The Stylish Kitchen That Includes Maple Cabinets, Built-In Dishwasher, Subway Tile Backsplash
Extras
Up The Contemporary Staircase You'll Find Four Lovely Bedrooms, Bursting With Natural Light, A Shared 4 Piece Bath And The Master Retreat With His And Her Closets And The Modern 3 Piece Bathroom With Stand Up Shower.
Property Details
Facts for 113 Oneida Place, Kitchener
Status
Days on Market: 16
Last Status: Sold
Sold Date: May 08, 2019
Closed Date: Jun 17, 2019
Expiry Date: Jul 15, 2019
Sold Price: $649,900
Unavailable Date: May 08, 2019
Input Date: Apr 22, 2019
Prior LSC: Sold
Property
Status: Sale
Property Type: Detached
Style: 2-Storey
Size (sq ft): 1500
Age: 31-50
Area: Kitchener
Availability Date: 60-89 Days
Assessment Amount: $426,000
Assessment Year: 2019
Inside
Bedrooms: 4
Bathrooms: 3
Kitchens: 1
Rooms: 13
Den/Family Room: Yes
Air Conditioning: Central Air
Fireplace: Yes
Washrooms: 3
Building
Basement: Finished
Basement 2: Full
Heat Type: Forced Air
Heat Source: Electric
Exterior: Brick
Exterior: Vinyl Siding
Elevator: N
Water Supply: Municipal
Special Designation: Unknown
Parking
Driveway: Pvt Double
Garage Spaces: 2
Garage Type: Attached
Covered Parking Spaces: 4
Total Parking Spaces: 6
Fees
Tax Year: 2019
Tax Legal Description: Lt 47, Pl 1447 Kitchener;Kitchener
Taxes: $4,813
Land
Cross Street: Grand River Blvd
Municipality District: Kitchener
Fronting On: West
Parcel Number: 225560120
Pool: Inground
Sewer: Sewers
Lot Depth: 110.18 Feet
Lot Frontage: 45.54 Feet
Acres: < .50
Zoning: Res
Additional Media
- Virtual Tour: https://unbranded.youriguide.com/113_oneida_pl_kitchener_on
Rooms
Room details for 113 Oneida Place, Kitchener
| Type | Dimensions | Description |
|---|---|---|
| Breakfast Main | 3.10 x 2.82 | |
| Dining Main | 3.68 x 3.33 | |
| Family Main | 4.42 x 3.33 | |
| Kitchen Main | 3.15 x 2.72 | |
| Laundry Main | 1.30 x 2.72 | |
| Living Main | 6.05 x 3.25 | |
| Br 2nd | 3.63 x 3.12 | |
| 2nd Br 2nd | 3.63 x 3.02 | |
| 3rd Br 2nd | 3.63 x 3.23 | |
| Master 2nd | 3.63 x 5.59 | |
| Rec Bsmt | 7.67 x 6.15 | |
| Other Bsmt | 1.35 x 4.17 |
| XXXXXXXX | XXX XX, XXXX |
XXXX XXX XXXX |
$XXX,XXX |
| XXX XX, XXXX |
XXXXXX XXX XXXX |
$XXX,XXX |
| XXXXXXXX XXXX | XXX XX, XXXX | $649,900 XXX XXXX |
| XXXXXXXX XXXXXX | XXX XX, XXXX | $649,900 XXX XXXX |

Chicopee Hills Public School
Elementary: PublicÉIC Père-René-de-Galinée
Elementary: CatholicSt Aloysius Catholic Elementary School
Elementary: CatholicHoward Robertson Public School
Elementary: PublicLackner Woods Public School
Elementary: PublicSaint John Paul II Catholic Elementary School
Elementary: CatholicRosemount - U Turn School
Secondary: PublicÉSC Père-René-de-Galinée
Secondary: CatholicPreston High School
Secondary: PublicEastwood Collegiate Institute
Secondary: PublicGrand River Collegiate Institute
Secondary: PublicSt Mary's High School
Secondary: Catholic

