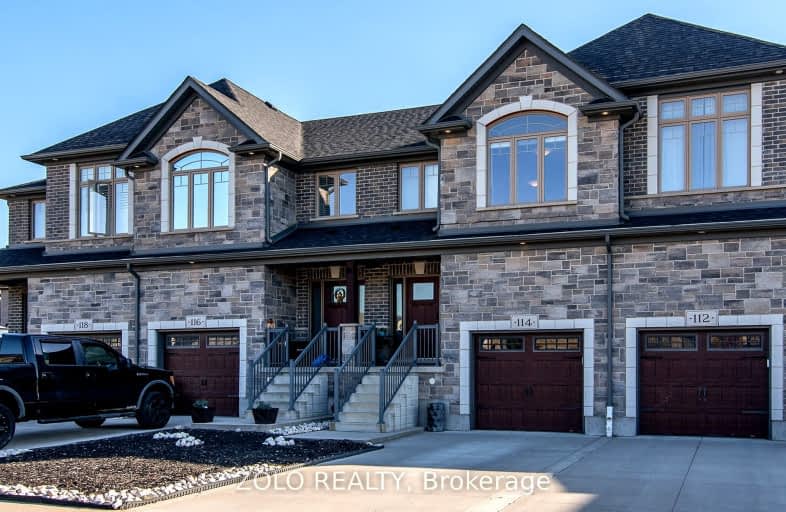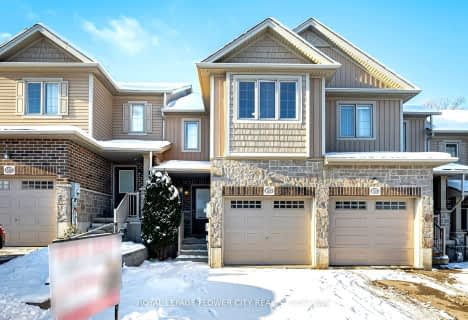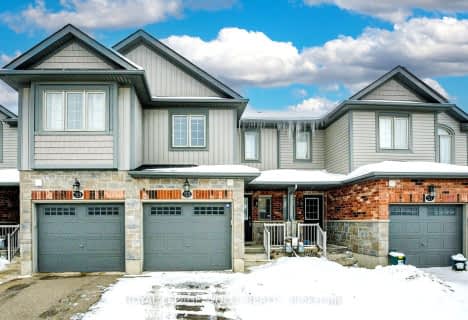Car-Dependent
- Almost all errands require a car.
17
/100
Some Transit
- Most errands require a car.
38
/100
Somewhat Bikeable
- Most errands require a car.
29
/100

Groh Public School
Elementary: Public
1.15 km
St Timothy Catholic Elementary School
Elementary: Catholic
1.09 km
Pioneer Park Public School
Elementary: Public
1.60 km
St Kateri Tekakwitha Catholic Elementary School
Elementary: Catholic
1.36 km
Brigadoon Public School
Elementary: Public
1.03 km
J W Gerth Public School
Elementary: Public
0.31 km
ÉSC Père-René-de-Galinée
Secondary: Catholic
6.74 km
Eastwood Collegiate Institute
Secondary: Public
6.51 km
Huron Heights Secondary School
Secondary: Public
2.37 km
Grand River Collegiate Institute
Secondary: Public
8.31 km
St Mary's High School
Secondary: Catholic
4.64 km
Cameron Heights Collegiate Institute
Secondary: Public
7.61 km
-
Pioneer Park
1.94km -
Tartan Park
Kitchener ON 3.29km -
Sophia Park
Kitchener ON 3.63km
-
Localcoin Bitcoin ATM - Little Short Stop
1450 Block Line Rd (Homer Watson blvd), Kitchener ON N2C 0A5 4.61km -
Scotiabank
1144 Courtland Ave E (Shelley), Kitchener ON N2C 2H5 4.63km -
Scotiabank
4574 King St E, Kitchener ON N2P 2G6 5.2km













