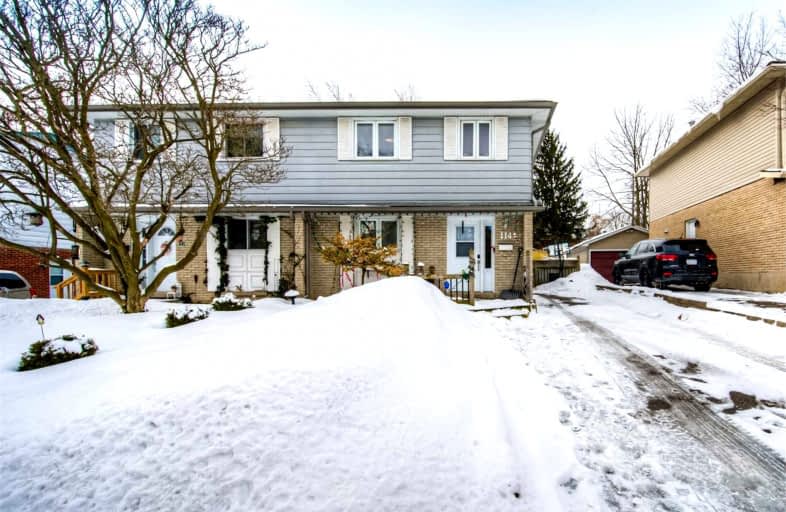
Holy Rosary Catholic Elementary School
Elementary: Catholic
1.55 km
Westmount Public School
Elementary: Public
1.59 km
A R Kaufman Public School
Elementary: Public
1.13 km
St Dominic Savio Catholic Elementary School
Elementary: Catholic
0.73 km
Empire Public School
Elementary: Public
1.69 km
Sandhills Public School
Elementary: Public
1.05 km
St David Catholic Secondary School
Secondary: Catholic
4.92 km
Forest Heights Collegiate Institute
Secondary: Public
1.97 km
Kitchener Waterloo Collegiate and Vocational School
Secondary: Public
2.79 km
Bluevale Collegiate Institute
Secondary: Public
4.86 km
Waterloo Collegiate Institute
Secondary: Public
4.39 km
Resurrection Catholic Secondary School
Secondary: Catholic
0.87 km














