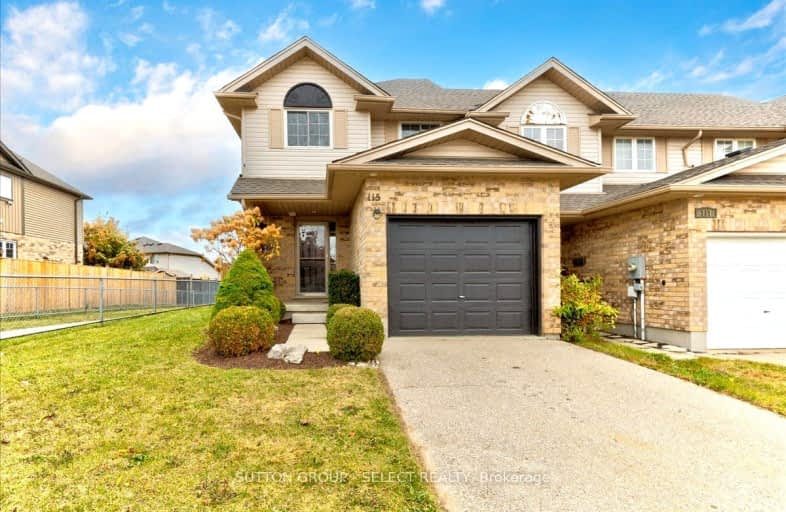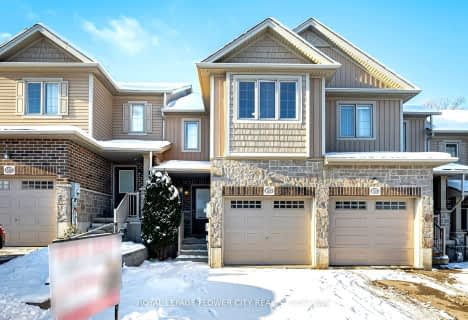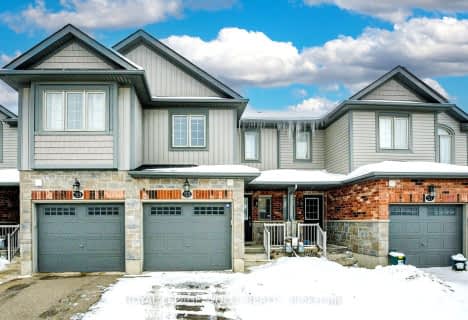
St Timothy Catholic Elementary School
Elementary: Catholic
1.90 km
Country Hills Public School
Elementary: Public
2.52 km
Pioneer Park Public School
Elementary: Public
1.60 km
St Kateri Tekakwitha Catholic Elementary School
Elementary: Catholic
1.01 km
Brigadoon Public School
Elementary: Public
1.03 km
Jean Steckle Public School
Elementary: Public
1.91 km
Forest Heights Collegiate Institute
Secondary: Public
6.11 km
Eastwood Collegiate Institute
Secondary: Public
5.31 km
Huron Heights Secondary School
Secondary: Public
0.47 km
Grand River Collegiate Institute
Secondary: Public
7.54 km
St Mary's High School
Secondary: Catholic
3.12 km
Cameron Heights Collegiate Institute
Secondary: Public
6.10 km
-
Banffshire Park
Banffshire St, Kitchener ON 1.08km -
Tartan Park
Kitchener ON 2.12km -
RBJ Schlegel Park
1664 Huron Rd (Fischer-Hallman Rd.), Kitchener ON 2.6km
-
Scotiabank
601 Doon Village Rd (Millwood Cr), Kitchener ON N2P 1T6 1.36km -
Libro Financial Group
1170 Fischer Hallman Rd (Westmount), Kitchener ON N2E 3Z3 3.56km -
Libro Credit Union
1170 Fischer Hallman Rd, Kitchener ON N2E 3Z3 3.57km














