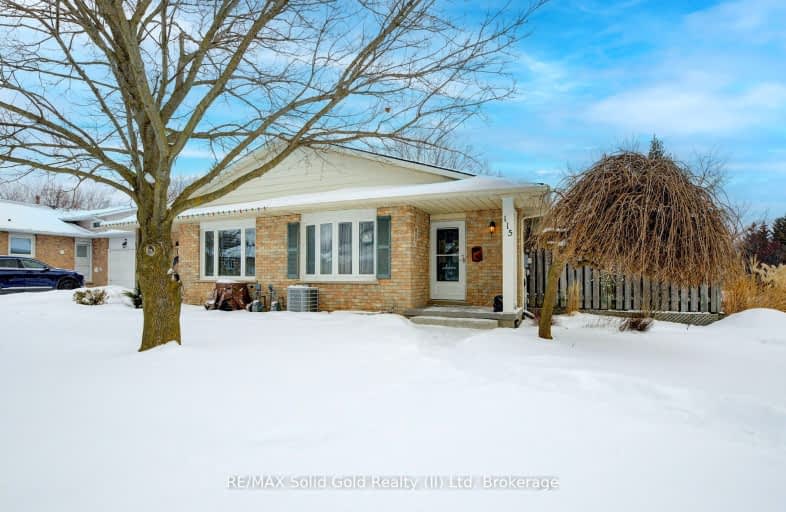Car-Dependent
- Some errands can be accomplished on foot.
50
/100
Some Transit
- Most errands require a car.
48
/100
Bikeable
- Some errands can be accomplished on bike.
61
/100

Trillium Public School
Elementary: Public
0.90 km
Monsignor Haller Catholic Elementary School
Elementary: Catholic
0.82 km
Alpine Public School
Elementary: Public
1.10 km
Blessed Sacrament Catholic Elementary School
Elementary: Catholic
0.71 km
ÉÉC Cardinal-Léger
Elementary: Catholic
0.71 km
Glencairn Public School
Elementary: Public
0.27 km
Forest Heights Collegiate Institute
Secondary: Public
3.07 km
Kitchener Waterloo Collegiate and Vocational School
Secondary: Public
5.13 km
Eastwood Collegiate Institute
Secondary: Public
3.84 km
Huron Heights Secondary School
Secondary: Public
2.63 km
St Mary's High School
Secondary: Catholic
1.79 km
Cameron Heights Collegiate Institute
Secondary: Public
3.72 km
-
Lion's Park
20 Rittenhouse Rd (at Block Line Rd.), Kitchener ON N2E 2M9 0.49km -
McLennan Dog Park
901 Ottawa St S, Kitchener ON 0.79km -
Highbrook Park
Kitchener ON N2E 3Z3 1.21km
-
CIBC
1188 Fischer-Hallman Rd (at Westmount Rd E), Kitchener ON N2E 0B7 1km -
TD Canada Trust Branch and ATM
1187 Fischer Hallman Rd, Kitchener ON N2E 4H9 1.11km -
Scotiabank
491 Highland Rd W (at Westmount Rd. W.), Kitchener ON N2M 5K2 3.34km














