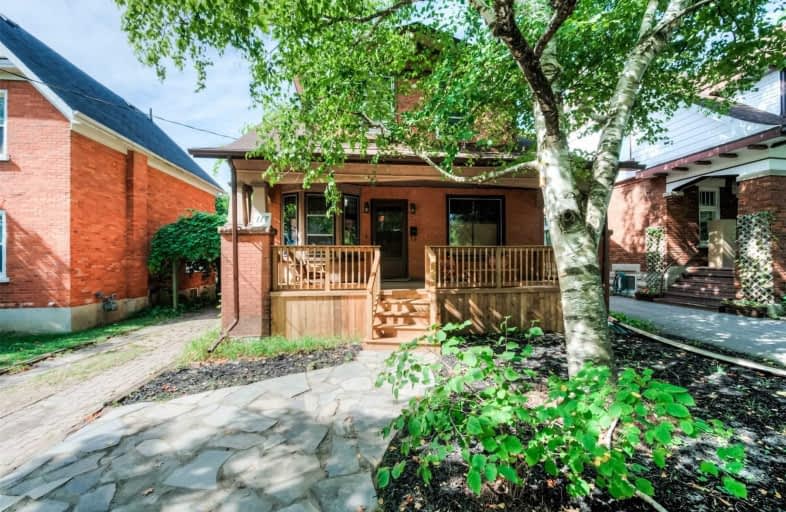
St Teresa Catholic Elementary School
Elementary: Catholic
1.49 km
Courtland Avenue Public School
Elementary: Public
1.63 km
Margaret Avenue Public School
Elementary: Public
0.98 km
St Anne Catholic Elementary School
Elementary: Catholic
0.84 km
Suddaby Public School
Elementary: Public
0.50 km
Sheppard Public School
Elementary: Public
1.18 km
Rosemount - U Turn School
Secondary: Public
1.84 km
Kitchener Waterloo Collegiate and Vocational School
Secondary: Public
2.42 km
Bluevale Collegiate Institute
Secondary: Public
2.73 km
Eastwood Collegiate Institute
Secondary: Public
2.32 km
St Mary's High School
Secondary: Catholic
4.14 km
Cameron Heights Collegiate Institute
Secondary: Public
1.27 km












