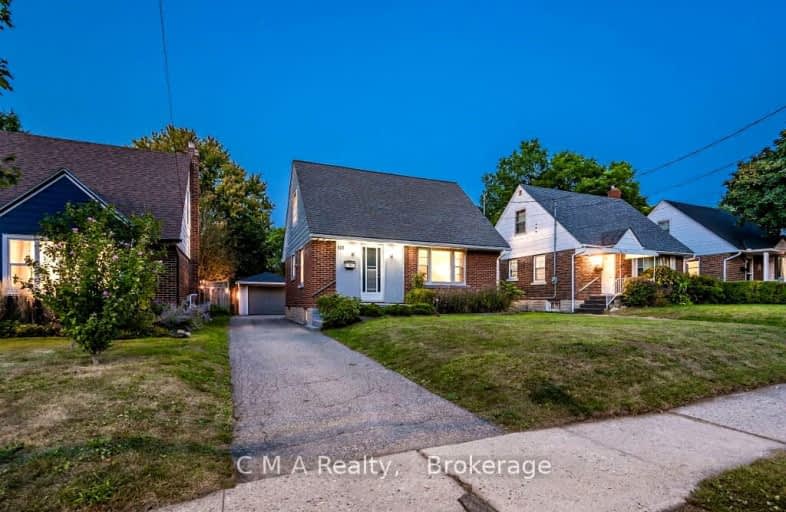Very Walkable
- Most errands can be accomplished on foot.
83
/100
Good Transit
- Some errands can be accomplished by public transportation.
50
/100
Very Bikeable
- Most errands can be accomplished on bike.
73
/100

St Bernadette Catholic Elementary School
Elementary: Catholic
1.27 km
St John Catholic Elementary School
Elementary: Catholic
1.11 km
Southridge Public School
Elementary: Public
1.44 km
Queensmount Public School
Elementary: Public
0.67 km
J F Carmichael Public School
Elementary: Public
0.20 km
Forest Hill Public School
Elementary: Public
1.42 km
Forest Heights Collegiate Institute
Secondary: Public
1.96 km
Kitchener Waterloo Collegiate and Vocational School
Secondary: Public
1.86 km
Bluevale Collegiate Institute
Secondary: Public
4.05 km
Resurrection Catholic Secondary School
Secondary: Catholic
3.25 km
St Mary's High School
Secondary: Catholic
3.69 km
Cameron Heights Collegiate Institute
Secondary: Public
2.10 km
-
Victoria Park Playground
Courtland Ave, Kitchener ON 0.89km -
Mike Wagner Green
Mill St, Kitchener ON 1.15km -
Cherry Park
Cherry St (Park), Kitchener ON 1.16km
-
Scotiabank
485 Dundas St, Kitchener ON N2M 5K2 0.73km -
Scotiabank
491 Highland Rd W (at Westmount Rd. W.), Kitchener ON N2M 5K2 0.73km -
Scotiabank
525 Highland Rd W, Kitchener ON N2M 5K1 0.85km












