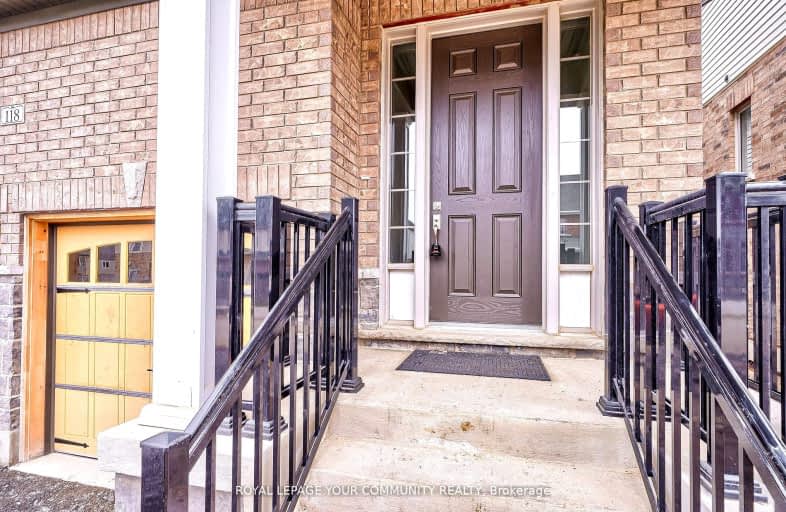Car-Dependent
- Almost all errands require a car.
3
/100
Some Transit
- Most errands require a car.
25
/100
Somewhat Bikeable
- Almost all errands require a car.
20
/100

Blessed Sacrament Catholic Elementary School
Elementary: Catholic
3.38 km
ÉÉC Cardinal-Léger
Elementary: Catholic
3.43 km
Brigadoon Public School
Elementary: Public
2.41 km
John Sweeney Catholic Elementary School
Elementary: Catholic
1.64 km
Williamsburg Public School
Elementary: Public
3.42 km
Jean Steckle Public School
Elementary: Public
1.30 km
Forest Heights Collegiate Institute
Secondary: Public
6.30 km
Kitchener Waterloo Collegiate and Vocational School
Secondary: Public
9.04 km
Eastwood Collegiate Institute
Secondary: Public
7.23 km
Huron Heights Secondary School
Secondary: Public
2.41 km
St Mary's High School
Secondary: Catholic
4.88 km
Cameron Heights Collegiate Institute
Secondary: Public
7.59 km
-
Tartan Park
Kitchener ON 0.43km -
Sophia Park
Kitchener ON 1.14km -
Banffshire Park
Banffshire St, Kitchener ON 1.31km
-
CIBC
1201 Fischer-Hallman Rd, Kitchener ON N2R 0H3 3.11km -
RBC Royal Bank ATM
1178 Fischer-Hallman Rd, Kitchener ON N2E 3Z3 3.64km -
Scotiabank
601 Doon Village Rd (Millwood Cr), Kitchener ON N2P 1T6 3.71km



