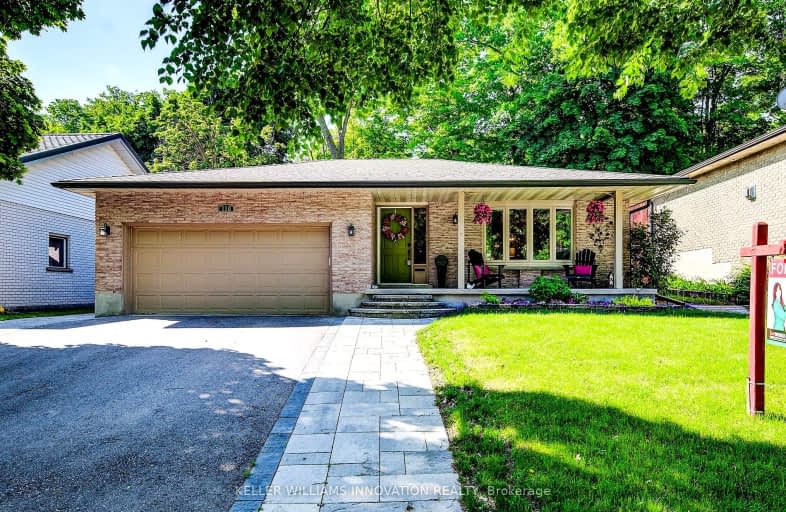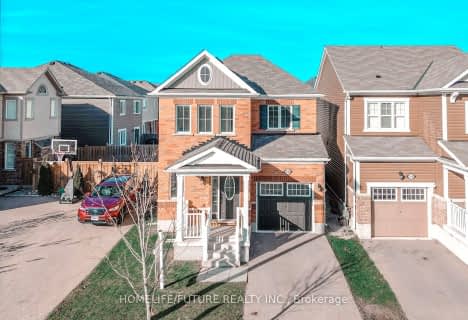Somewhat Walkable
- Some errands can be accomplished on foot.
55
/100
Some Transit
- Most errands require a car.
45
/100
Somewhat Bikeable
- Most errands require a car.
32
/100

Rockway Public School
Elementary: Public
2.14 km
Alpine Public School
Elementary: Public
1.80 km
Our Lady of Grace Catholic Elementary School
Elementary: Catholic
1.64 km
ÉÉC Cardinal-Léger
Elementary: Catholic
1.58 km
Country Hills Public School
Elementary: Public
0.71 km
Wilson Avenue Public School
Elementary: Public
2.00 km
Rosemount - U Turn School
Secondary: Public
5.82 km
Eastwood Collegiate Institute
Secondary: Public
3.30 km
Huron Heights Secondary School
Secondary: Public
1.72 km
Grand River Collegiate Institute
Secondary: Public
5.66 km
St Mary's High School
Secondary: Catholic
1.16 km
Cameron Heights Collegiate Institute
Secondary: Public
4.15 km
-
Vanier Park Splash Pad
Kitchener ON 1.71km -
McLennan Park
902 Ottawa St S (Strasburg Rd.), Kitchener ON N2E 1T4 2.02km -
Pioneer Park
2.64km
-
TD Bank Financial Group
10 Manitou Dr, Kitchener ON N2C 2N3 1.29km -
TD Canada Trust ATM
10 Manitou Dr, Kitchener ON N2C 2N3 1.3km -
TD Canada Trust ATM
700 Strasburg Rd, Kitchener ON N2E 2M2 1.39km














