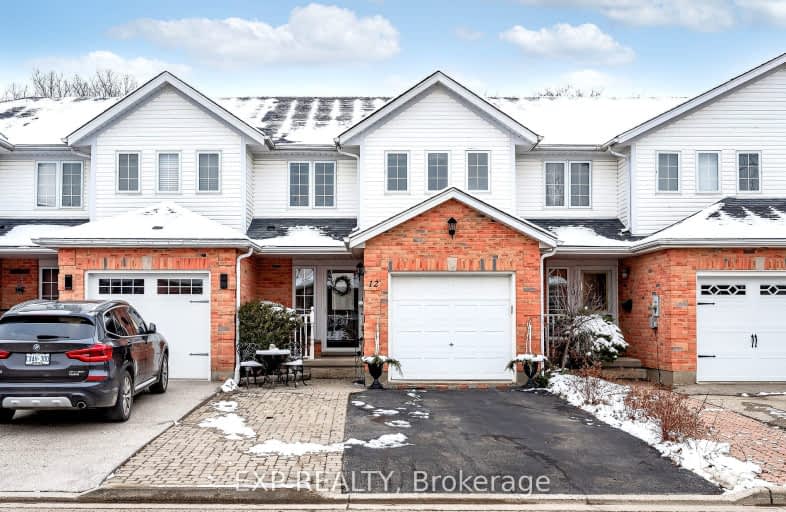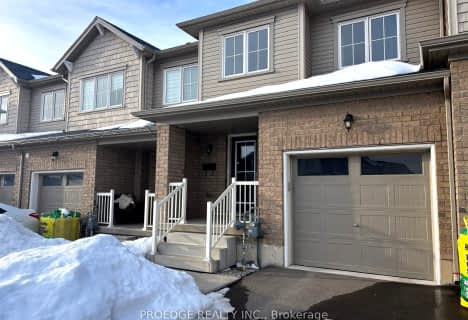Car-Dependent
- Almost all errands require a car.
Some Transit
- Most errands require a car.
Somewhat Bikeable
- Most errands require a car.

Chicopee Hills Public School
Elementary: PublicCanadian Martyrs Catholic Elementary School
Elementary: CatholicCrestview Public School
Elementary: PublicLackner Woods Public School
Elementary: PublicBreslau Public School
Elementary: PublicSaint John Paul II Catholic Elementary School
Elementary: CatholicRosemount - U Turn School
Secondary: PublicÉSC Père-René-de-Galinée
Secondary: CatholicEastwood Collegiate Institute
Secondary: PublicGrand River Collegiate Institute
Secondary: PublicSt Mary's High School
Secondary: CatholicCameron Heights Collegiate Institute
Secondary: Public-
Players Indoor Golf & Sports Bar
7-1373 Victoria St N, Kitchener, ON N2B 3R6 1.92km -
Casey's Bar and Grill
1120 Victoria Street N, Unit 11, Kitchener, ON N2B 3T2 2.85km -
Whale & Ale
1120 Victoria Street N, Kitchener, ON N2B 3T2 2.85km
-
Tim Hortons
1475 Victoria Street N, Kitchener, ON N2B 3E4 1.66km -
McDonald's
1020 Ottawa Street North, Kitchener, ON N2A 3Z3 2.03km -
Queen Of Hearts
1151 Victoria Street North, Unit 4, Kitchener, ON N2B 3C8 2.59km
-
YMCA of Kitchener Waterloo
333 Carwood Avenue, Kitchener, ON N2G 3C5 5.13km -
Family Fitness Superclub
264 Victoria Street N, Kitchener, ON N2H 5C8 5.16km -
LA Fitness
264 Victoria Street N, Kitchener, ON N2H 5C8 5.16km
-
Heritage Park Pharmacy
200 Lorraine Avenue, Kitchener, ON N2B 3R3 1.45km -
Zehrs
1005 Ottawa Street N, Kitchener, ON N2A 1H1 2.38km -
Drugstore Pharmacy
1005 Ottawa Street N, Kitchener, ON N2A 1H2 2.38km
-
Jumbo Dragon
1405 Ottawa Street N, Kitchener, ON N2A 0E8 1.11km -
Little Caesar's Pizza
210 Lorraine Avenue, Kitchener, ON N2B 3T4 1.39km -
Hakka Aroma
200 Lorraine Avenue, Suite 12, Kitchener, ON N2B 3R3 1.42km
-
Stanley Park Mall
1005 Ottawa Street N, Kitchener, ON N2A 1H2 2.38km -
Fairview Park Mall
2960 Kingsway Drive, Kitchener, ON N2C 1X1 4.54km -
Market Square Shopping Centre
40 Weber Street E, Kitchener, ON N2H 6R3 5.17km
-
Zehrs
1005 Ottawa Street N, Kitchener, ON N2A 1H1 2.38km -
America Latina Grocery & Eatery
1120 Victoria Street N, Unit 1D, Kitchener, ON N2B 3T2 2.88km -
Bulk Barn
1400 Weber Street E, Kitchener, ON N2A 3Z8 3.56km
-
LCBO
115 King Street S, Waterloo, ON N2L 5A3 7.95km -
Winexpert Kitchener
645 Westmount Road E, Unit 2, Kitchener, ON N2E 3S3 7.98km -
The Beer Store
875 Highland Road W, Kitchener, ON N2N 2Y2 9.03km
-
Camper's World
1621 Victoria Street N, Kitchener, ON N2B 3E6 1.43km -
Circle K
1025 Ottawa Street N, Kitchener, ON N2A 1H3 2.17km -
Kitchener Car Wash
1166 Victoria Street N, Kitchener, ON N2B 3C9 2.64km
-
Frederick Twin Cinemas
385 Frederick Street, Kitchener, ON N2H 2P2 4.09km -
Imagine Cinemas
Frederick Mall, 385 Frederick Street, Kitchener, ON N2H 2P2 4.09km -
Cineplex Cinemas Kitchener and VIP
225 Fairway Road S, Kitchener, ON N2C 1X2 4.95km
-
Kitchener Public Library
85 Queen Street N, Kitchener, ON N2H 2H1 5.23km -
Public Libraries
150 Pioneer Drive, Kitchener, ON N2P 2C2 7.76km -
Waterloo Public Library
35 Albert Street, Waterloo, ON N2L 5E2 8.16km
-
Grand River Hospital
3570 King Street E, Kitchener, ON N2A 2W1 4.35km -
St. Mary's General Hospital
911 Queen's Boulevard, Kitchener, ON N2M 1B2 6.83km -
Grand River Hospital
835 King Street W, Kitchener, ON N2G 1G3 7.23km
-
Weber Park
Frederick St, Kitchener ON 4.5km -
Hillside Park
Waterloo ON 5.11km -
Market Green
Duke St E (at Scott St.), Kitchener ON 5.24km
-
Scotiabank
501 Krug St (Krug St.), Kitchener ON N2B 1L3 3.18km -
RBC Royal Bank mobile mortgage
901 Victoria St N (river rd), Kitchener ON N2B 3C3 3.35km -
TD Bank Financial Group
871 Victoria St N, Kitchener ON N2B 3S4 3.43km
- 3 bath
- 3 bed
- 1500 sqft
A4-7 Upper Mercer Street, Kitchener, Ontario • N2A 0B7 • Kitchener








